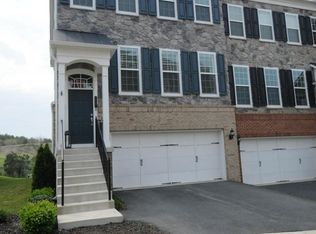Sold for $818,000 on 06/20/24
$818,000
20721 Erskine Ter, Ashburn, VA 20147
4beds
2,964sqft
Townhouse
Built in 2012
3,485 Square Feet Lot
$840,800 Zestimate®
$276/sqft
$3,523 Estimated rent
Home value
$840,800
$799,000 - $891,000
$3,523/mo
Zestimate® history
Loading...
Owner options
Explore your selling options
What's special
***Sellers will review offers as they come in and will make a decision after 8:00 PM Monday(05/20/2024) evening. Sellers reserve the right to accept an offer anytime. ***Pristine 4 Bedroom, 3.5 Bath, 2 Car Garage Pulte Homes built Tyler model with extensions in sought after Goose Creek Village. Almost 3,000 Square Feet Sun-filled home with mountain views and bump out on three levels! Over $70K Upgrades from which includes over $50,000 upgrades in the past year. LVP flooring in the living level and upgraded carpet through out the house. Large Kitchen with recently upgraded appliances. Primary bedroom with walking closets and tray ceiling has large bathroom looking towards the mountains! Bonus fourth bedroom and full bathroom on walkout level. Relax and enjoy fantastic views from the low maintenance deck at the living level. HOA includes community pool, playgrounds, and clubhouse! Stone Bridge High School Pyramid. Easy access to Routes 7/28/50, Dulles Greenway and Toll Road. Close to Dulles International Airport and last stop of Metro Silver Line in Ashburn. Make it your Home.
Zillow last checked: 8 hours ago
Listing updated: June 22, 2024 at 03:25am
Listed by:
Sridhar Vemuru 703-851-5372,
Agragami, LLC
Bought with:
Rajeev Sharma, 0225217508
Samson Properties
Source: Bright MLS,MLS#: VALO2071370
Facts & features
Interior
Bedrooms & bathrooms
- Bedrooms: 4
- Bathrooms: 4
- Full bathrooms: 3
- 1/2 bathrooms: 1
- Main level bathrooms: 1
Basement
- Area: 0
Heating
- Central, Forced Air, Natural Gas, Electric
Cooling
- Ceiling Fan(s), Central Air, Zoned, Electric
Appliances
- Included: Microwave, Dishwasher, Disposal, Dryer, Exhaust Fan, Self Cleaning Oven, Oven/Range - Electric, Washer, Water Heater, Cooktop, Stainless Steel Appliance(s), Gas Water Heater
- Laundry: Dryer In Unit, Washer In Unit, Main Level, Has Laundry
Features
- Breakfast Area, Family Room Off Kitchen, Open Floorplan, Recessed Lighting, Walk-In Closet(s), Attic, Ceiling Fan(s), Kitchen Island
- Flooring: Ceramic Tile, Carpet, Hardwood, Engineered Wood, Luxury Vinyl, Wood
- Windows: Screens, Window Treatments
- Has basement: No
- Has fireplace: No
Interior area
- Total structure area: 2,964
- Total interior livable area: 2,964 sqft
- Finished area above ground: 2,964
- Finished area below ground: 0
Property
Parking
- Total spaces: 4
- Parking features: Garage Faces Front, Garage Door Opener, Inside Entrance, Asphalt, Attached, Driveway
- Attached garage spaces: 2
- Uncovered spaces: 2
Accessibility
- Accessibility features: None
Features
- Levels: Three
- Stories: 3
- Exterior features: Bump-outs
- Pool features: Community
- Has view: Yes
- View description: Mountain(s), Pond
- Has water view: Yes
- Water view: Pond
Lot
- Size: 3,485 sqft
- Features: Backs - Open Common Area, No Thru Street, Rear Yard, Private
Details
- Additional structures: Above Grade, Below Grade
- Parcel number: 153179652000
- Zoning: R16
- Special conditions: Standard
Construction
Type & style
- Home type: Townhouse
- Architectural style: Colonial
- Property subtype: Townhouse
Materials
- Masonry
- Foundation: Slab
- Roof: Architectural Shingle
Condition
- Very Good
- New construction: No
- Year built: 2012
Details
- Builder model: Tyler with Extensions
- Builder name: Pulte Homes
Utilities & green energy
- Electric: 120/240V, 200+ Amp Service, Circuit Breakers
- Sewer: Public Sewer
- Water: Public
- Utilities for property: Multiple Phone Lines, Natural Gas Available, Underground Utilities, Water Available, Sewer Available, Cable, DSL, Broadband, Fiber Optic, Satellite Internet Service, LTE Internet Service
Community & neighborhood
Community
- Community features: Pool
Location
- Region: Ashburn
- Subdivision: Goose Creek Village North
HOA & financial
HOA
- Has HOA: Yes
- HOA fee: $319 quarterly
- Amenities included: Clubhouse, Common Grounds, Pool, Tot Lots/Playground
- Services included: Common Area Maintenance, Pool(s), Snow Removal, Road Maintenance, Trash
- Association name: GOOSE CREEK VILLAGE HOA
Other
Other facts
- Listing agreement: Exclusive Right To Sell
- Listing terms: Conventional,Cash,VA Loan,FHA
- Ownership: Fee Simple
Price history
| Date | Event | Price |
|---|---|---|
| 6/20/2024 | Sold | $818,000+3.3%$276/sqft |
Source: | ||
| 5/23/2024 | Pending sale | $792,000$267/sqft |
Source: | ||
| 5/17/2024 | Listed for sale | $792,000+66.3%$267/sqft |
Source: | ||
| 11/19/2012 | Sold | $476,350$161/sqft |
Source: Public Record | ||
Public tax history
| Year | Property taxes | Tax assessment |
|---|---|---|
| 2025 | $5,967 -1.9% | $741,230 +5.4% |
| 2024 | $6,082 +5.6% | $703,170 +6.8% |
| 2023 | $5,761 +3.8% | $658,380 +5.5% |
Find assessor info on the county website
Neighborhood: Goose Creek Village
Nearby schools
GreatSchools rating
- 7/10Belmont Station Elementary SchoolGrades: PK-5Distance: 1.3 mi
- 6/10Trailside Middle SchoolGrades: 6-8Distance: 1.4 mi
- 9/10Stone Bridge High SchoolGrades: 9-12Distance: 0.9 mi
Schools provided by the listing agent
- Elementary: Belmont Station
- Middle: Trailside
- High: Stone Bridge
- District: Loudoun County Public Schools
Source: Bright MLS. This data may not be complete. We recommend contacting the local school district to confirm school assignments for this home.
Get a cash offer in 3 minutes
Find out how much your home could sell for in as little as 3 minutes with a no-obligation cash offer.
Estimated market value
$840,800
Get a cash offer in 3 minutes
Find out how much your home could sell for in as little as 3 minutes with a no-obligation cash offer.
Estimated market value
$840,800
