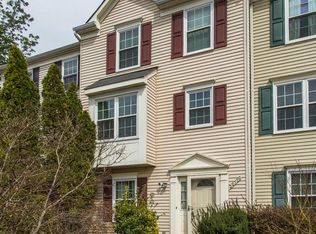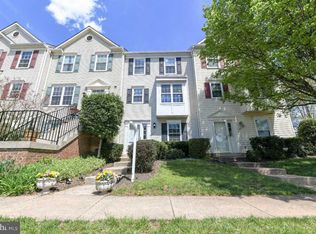Sold for $580,000 on 09/29/25
$580,000
20722 Apollo Ter, Ashburn, VA 20147
4beds
1,764sqft
Townhouse
Built in 1994
1,307 Square Feet Lot
$581,800 Zestimate®
$329/sqft
$2,951 Estimated rent
Home value
$581,800
$553,000 - $611,000
$2,951/mo
Zestimate® history
Loading...
Owner options
Explore your selling options
What's special
This charming Colonial townhouse in Ashburn Village offers a perfect blend of comfort and community. This home features an inviting open floor plan, highlighted by elegant chair railings and crown moldings. Enjoy the comfort of the new (2024) heating and air condition systems. The fully finished walkout basement adds extra living space, while the cozy wood fireplace creates a warm ambiance for gatherings. The kitchen includes a breakfast area and doors to the deck. Enjoy outdoor living on the deck or patio, overlooking a serene park and greenbelt area. The community boasts fantastic amenities, including pools, fitness centers, and sports courts, perfect for an active lifestyle. Nearby parks and walking paths invite leisurely strolls, while top-rated schools enhance the neighborhood's appeal. With assigned parking and easy access to public services, this home is a true gem in a vibrant community. Experience the warmth and convenience of Ashburn Village living!
Zillow last checked: 8 hours ago
Listing updated: November 25, 2025 at 07:25am
Listed by:
Greg Wells 703-732-7715,
Keller Williams Realty
Bought with:
Francisco Lopez, 0225229803
Pearson Smith Realty, LLC
Source: Bright MLS,MLS#: VALO2105418
Facts & features
Interior
Bedrooms & bathrooms
- Bedrooms: 4
- Bathrooms: 4
- Full bathrooms: 2
- 1/2 bathrooms: 2
- Main level bathrooms: 1
Bedroom 1
- Level: Upper
Bedroom 1
- Level: Lower
Bedroom 2
- Level: Upper
Bedroom 3
- Level: Upper
Bathroom 1
- Level: Upper
Bathroom 2
- Level: Upper
Half bath
- Level: Main
Half bath
- Level: Lower
Heating
- Forced Air, Natural Gas
Cooling
- Central Air, Electric
Appliances
- Included: Microwave, Built-In Range, Dishwasher, Dryer, Refrigerator, Washer, Gas Water Heater
- Laundry: Lower Level
Features
- Chair Railings, Crown Molding, Open Floorplan, Floor Plan - Traditional
- Flooring: Luxury Vinyl, Laminate, Carpet
- Windows: Double Pane Windows, Vinyl Clad
- Basement: Walk-Out Access,Finished
- Number of fireplaces: 1
- Fireplace features: Wood Burning
Interior area
- Total structure area: 1,764
- Total interior livable area: 1,764 sqft
- Finished area above ground: 1,764
Property
Parking
- Parking features: Assigned, On Street
- Has uncovered spaces: Yes
- Details: Assigned Parking, Assigned Space #: #3
Accessibility
- Accessibility features: None
Features
- Levels: Three
- Stories: 3
- Patio & porch: Deck, Patio
- Exterior features: Sidewalks
- Pool features: Community
- Has view: Yes
- View description: Park/Greenbelt
Lot
- Size: 1,307 sqft
- Features: Backs - Open Common Area
Details
- Additional structures: Above Grade
- Parcel number: 085108877000
- Zoning: PDH4
- Special conditions: Standard
Construction
Type & style
- Home type: Townhouse
- Architectural style: Colonial
- Property subtype: Townhouse
Materials
- Vinyl Siding, Brick
- Foundation: Slab
- Roof: Architectural Shingle
Condition
- Excellent
- New construction: No
- Year built: 1994
Utilities & green energy
- Sewer: Public Sewer
- Water: Public
Community & neighborhood
Location
- Region: Ashburn
- Subdivision: Ashburn Village
HOA & financial
HOA
- Has HOA: Yes
- HOA fee: $148 monthly
- Amenities included: Basketball Court, Baseball Field, Clubhouse, Community Center, Fitness Center, Jogging Path, Lake, Indoor Pool, Pool, Soccer Field, Tennis Court(s), Tot Lots/Playground
- Services included: Common Area Maintenance, Health Club, Pool(s), Recreation Facility, Snow Removal, Trash
- Association name: ASHBURN VILLAGE COMMUNITY ASSOCIATION
Other
Other facts
- Listing agreement: Exclusive Right To Sell
- Ownership: Fee Simple
Price history
| Date | Event | Price |
|---|---|---|
| 9/29/2025 | Sold | $580,000$329/sqft |
Source: | ||
| 9/2/2025 | Contingent | $580,000$329/sqft |
Source: | ||
| 8/28/2025 | Listed for sale | $580,000+201.3%$329/sqft |
Source: | ||
| 5/29/2001 | Sold | $192,500+40.5%$109/sqft |
Source: Public Record | ||
| 6/8/1998 | Sold | $137,000-1.6%$78/sqft |
Source: Public Record | ||
Public tax history
| Year | Property taxes | Tax assessment |
|---|---|---|
| 2025 | $4,201 +2.7% | $521,910 +10.3% |
| 2024 | $4,092 +6.1% | $473,030 +7.3% |
| 2023 | $3,857 +5.7% | $440,760 +7.5% |
Find assessor info on the county website
Neighborhood: 20147
Nearby schools
GreatSchools rating
- 7/10Ashburn Elementary SchoolGrades: PK-5Distance: 0.7 mi
- 7/10Farmwell Station Middle SchoolGrades: 6-8Distance: 0.4 mi
- 8/10Broad Run High SchoolGrades: 9-12Distance: 1.8 mi
Schools provided by the listing agent
- Elementary: Ashburn
- Middle: Farmwell Station
- High: Broad Run
- District: Loudoun County Public Schools
Source: Bright MLS. This data may not be complete. We recommend contacting the local school district to confirm school assignments for this home.
Get a cash offer in 3 minutes
Find out how much your home could sell for in as little as 3 minutes with a no-obligation cash offer.
Estimated market value
$581,800
Get a cash offer in 3 minutes
Find out how much your home could sell for in as little as 3 minutes with a no-obligation cash offer.
Estimated market value
$581,800

