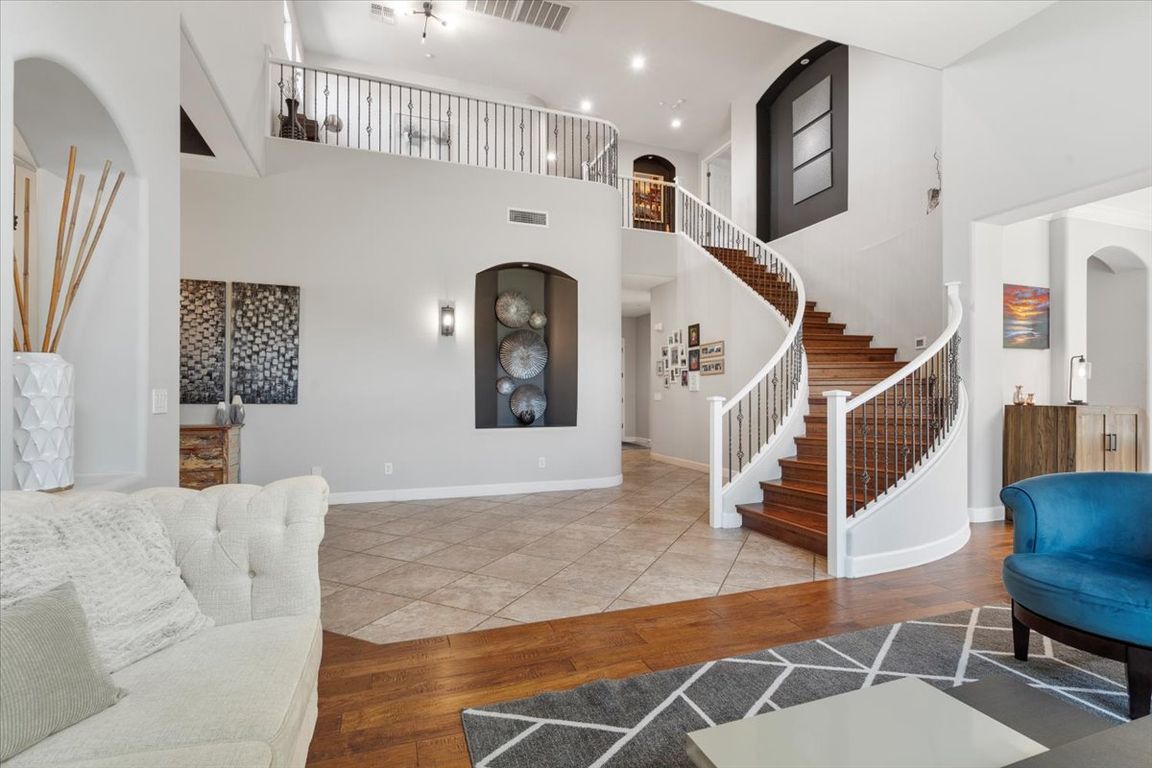Open: Sun 11am-1pm

For salePrice cut: $45K (9/25)
$1,250,000
5beds
5baths
4,315sqft
20723 W Main St, Buckeye, AZ 85396
5beds
5baths
4,315sqft
Single family residence
Built in 2005
0.28 Acres
3 Garage spaces
$290 price/sqft
$138 monthly HOA fee
What's special
Mountain viewsOpen layoutPrimary suiteLush turfLarge pantryPrivate officeLush lot
Now offering OWNED SOLAR! Enjoy the savings and efficiency of owned solar panels! Absolutely gorgeous TW Lewis Main St Verrado Home. The location, the tree-lined street, the lush lot, and stunning home is one that needs to be experienced. Step inside to a dramatic entryway, featuring a sweeping curved staircase that sets ...
- 79 days |
- 1,288 |
- 39 |
Source: ARMLS,MLS#: 6896534
Travel times
Living Room
Kitchen
Primary Bedroom
Zillow last checked: 7 hours ago
Listing updated: October 16, 2025 at 12:27pm
Listed by:
Faith Vance 602-882-6045,
3rd Base Realty Group LLC
Source: ARMLS,MLS#: 6896534

Facts & features
Interior
Bedrooms & bathrooms
- Bedrooms: 5
- Bathrooms: 5
Heating
- Natural Gas
Cooling
- Central Air, Ceiling Fan(s), ENERGY STAR Qualified Equipment, Programmable Thmstat
Appliances
- Included: Electric Cooktop
Features
- High Speed Internet, Granite Counters, Double Vanity, Upstairs, Eat-in Kitchen, Breakfast Bar, 9+ Flat Ceilings, Central Vacuum, Vaulted Ceiling(s), Kitchen Island, Pantry, Full Bth Master Bdrm, Separate Shwr & Tub
- Flooring: Other, Carpet, Tile, Wood
- Windows: Double Pane Windows, Vinyl Frame
- Has basement: No
- Has fireplace: Yes
- Fireplace features: Fire Pit, Family Room
Interior area
- Total structure area: 4,315
- Total interior livable area: 4,315 sqft
Video & virtual tour
Property
Parking
- Total spaces: 5
- Parking features: Garage Door Opener, Extended Length Garage, Direct Access, Attch'd Gar Cabinets, Over Height Garage, Temp Controlled, Electric Vehicle Charging Station(s)
- Garage spaces: 3
- Uncovered spaces: 2
Features
- Stories: 2
- Patio & porch: Covered, Patio
- Exterior features: Balcony, Built-in Barbecue
- Has private pool: Yes
- Pool features: Heated
- Has spa: Yes
- Spa features: Heated, Private
- Fencing: Block
- Has view: Yes
- View description: Mountain(s)
Lot
- Size: 0.28 Acres
- Features: Sprinklers In Rear, Sprinklers In Front, Desert Back, Desert Front, Grass Front, Synthetic Grass Back, Auto Timer H2O Front, Auto Timer H2O Back
Details
- Parcel number: 50277119
Construction
Type & style
- Home type: SingleFamily
- Architectural style: Santa Barbara/Tuscan
- Property subtype: Single Family Residence
Materials
- Stucco, Wood Frame, Painted
- Roof: Tile
Condition
- Year built: 2005
Details
- Builder name: T.W. Lewis
Utilities & green energy
- Sewer: Private Sewer
- Water: Pvt Water Company
Green energy
- Energy efficient items: Solar Panels, Multi-Zones
Community & HOA
Community
- Features: Golf, Pickleball, Community Spa, Tennis Court(s), Playground, Biking/Walking Path, Fitness Center
- Security: Fire Sprinkler System, Security System Owned
- Subdivision: VERRADO PARCEL 4.607
HOA
- Has HOA: Yes
- Services included: Maintenance Grounds, Other (See Remarks), Street Maint
- HOA fee: $138 monthly
- HOA name: VERRADO COMM ASSOC
- HOA phone: 623-466-7008
Location
- Region: Buckeye
Financial & listing details
- Price per square foot: $290/sqft
- Tax assessed value: $738,700
- Annual tax amount: $5,028
- Date on market: 7/31/2025
- Listing terms: Cash,Conventional,FHA,VA Loan
- Ownership: Fee Simple