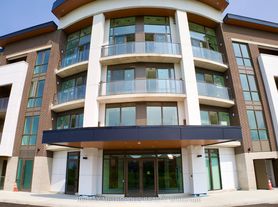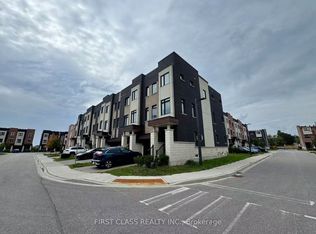JUST ONE YEAR OLD, 4-bedroom, 4-bathroom detached home in the sought-after Kedron community of Oshawa! Offering approx. 2,561 sq. ft. of modern living space, this property is perfect for families seeking comfort and style.The main floor features a great room and dining area with open-concept design, a chef-inspired kitchen with quartz counters, pantry, and stainless steel appliances, plus a bright breakfast area with walk-out to the yard.Upstairs, the primary bedroom boasts a spa-like 6-piece ensuite and walk-in closet, while the additional bedrooms each feature their own ensuite or semi-ensuite washroom. Laundry is conveniently located on the upper level.Additional highlights include central air conditioning, built-in garage with 4 total parking spaces, private side entrance, and an unfinished basement with potential for MORE STORAGE.Conveniently located near Harmony Rd N & Conlin Rd E, with easy access to Hwy 401, schools, parks, shopping, and more.
House for rent
C$3,500/mo
2073 Chris Mason St, Oshawa, ON L1H 0S5
4beds
Price may not include required fees and charges.
Singlefamily
Available now
-- Pets
Air conditioner, central air
In unit laundry
4 Parking spaces parking
Natural gas, forced air
What's special
Modern living spaceOpen-concept designChef-inspired kitchenQuartz countersStainless steel appliancesBright breakfast areaWalk-out to the yard
- 7 days
- on Zillow |
- -- |
- -- |
Travel times
Looking to buy when your lease ends?
Consider a first-time homebuyer savings account designed to grow your down payment with up to a 6% match & 3.83% APY.
Facts & features
Interior
Bedrooms & bathrooms
- Bedrooms: 4
- Bathrooms: 4
- Full bathrooms: 4
Heating
- Natural Gas, Forced Air
Cooling
- Air Conditioner, Central Air
Appliances
- Included: Dryer, Washer
- Laundry: In Unit, In-Suite Laundry
Features
- Has basement: Yes
Property
Parking
- Total spaces: 4
- Details: Contact manager
Features
- Stories: 2
- Exterior features: Contact manager
Construction
Type & style
- Home type: SingleFamily
- Property subtype: SingleFamily
Materials
- Roof: Shake Shingle
Community & HOA
Location
- Region: Oshawa
Financial & listing details
- Lease term: Contact For Details
Price history
Price history is unavailable.

