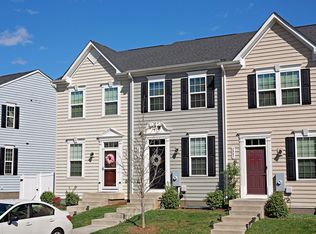Closed
$367,000
2073 Elm Tree Ct, Charlottesville, VA 22911
3beds
1,942sqft
Townhouse
Built in 2020
2,178 Square Feet Lot
$373,600 Zestimate®
$189/sqft
$2,475 Estimated rent
Home value
$373,600
$336,000 - $415,000
$2,475/mo
Zestimate® history
Loading...
Owner options
Explore your selling options
What's special
*NEW PRICE!!! OPEN HOUSE SATURDAY, JUNE 7 12:00-2:00PM * END-UNIT townhouse in close proximity to National Ground Intelligence Center (NGIC) and Defense Intelligence Agency (DIA). Step inside to a bright OPEN FLOOR PLAN. Built in 2020, this modern townhouse offers an EAT-IN KITCHEN with breakfast bar, QUARTZ COUNTERS and STAINLESS appliances. The dining area opens to a grilling deck for easy cooking and entertaining. Three bedrooms upstairs including a primary suite with TRAY CEILING, WALK-IN CLOSET, DELUXE BATH with double sink vanity, windows and walk-in TILE SHOWER. Convenient full size laundry and hall bath with tub on the upper level, too. Finished WALKOUT BASEMENT features NEW LVP FLOORING, rec room area ideal for a play space, home gym or theater room and a HOME OFFICE plus storage. Step outside to a stamp CONCRETE PATIO overlooking grassy yard space. Reserved parking space + guest parking. Neighborhood playground. HOA includes yard care and area maintenance. Located minutes to grocery, healthcare facilities, shopping and restaurants.
Zillow last checked: 8 hours ago
Listing updated: August 01, 2025 at 07:10am
Listed by:
KATELYN MANCINI 703-203-3388,
HOWARD HANNA ROY WHEELER REALTY CO.- CHARLOTTESVILLE,
MICHELLE GREGORY 434-906-7308,
HOWARD HANNA ROY WHEELER REALTY CO.- CHARLOTTESVILLE
Bought with:
GABY HALL, 0225002202
ERA BILL MAY REALTY CO.
Source: CAAR,MLS#: 664859 Originating MLS: Charlottesville Area Association of Realtors
Originating MLS: Charlottesville Area Association of Realtors
Facts & features
Interior
Bedrooms & bathrooms
- Bedrooms: 3
- Bathrooms: 3
- Full bathrooms: 2
- 1/2 bathrooms: 1
- Main level bathrooms: 1
Primary bedroom
- Level: Second
Bedroom
- Level: Second
Primary bathroom
- Level: Second
Bathroom
- Level: Second
Foyer
- Level: First
Half bath
- Level: First
Kitchen
- Level: First
Laundry
- Level: Second
Living room
- Level: First
Office
- Level: Basement
Recreation
- Level: Basement
Heating
- Central
Cooling
- Central Air
Appliances
- Included: Dishwasher, Electric Range, Disposal, Microwave, Refrigerator, Dryer, Washer
- Laundry: Washer Hookup, Dryer Hookup
Features
- Walk-In Closet(s), Entrance Foyer, Eat-in Kitchen, Home Office, Kitchen Island, Recessed Lighting
- Flooring: Carpet, Luxury Vinyl Plank
- Windows: Insulated Windows, Tilt-In Windows, Vinyl
- Basement: Exterior Entry,Full,Finished,Heated,Interior Entry,Walk-Out Access
- Common walls with other units/homes: End Unit
Interior area
- Total structure area: 1,981
- Total interior livable area: 1,942 sqft
- Finished area above ground: 1,446
- Finished area below ground: 496
Property
Features
- Levels: Two
- Stories: 2
- Patio & porch: Deck, Patio
Lot
- Size: 2,178 sqft
- Features: Landscaped
Details
- Parcel number: 032G0080013300
- Zoning description: PRD Planned Residential Development
Construction
Type & style
- Home type: Townhouse
- Property subtype: Townhouse
- Attached to another structure: Yes
Materials
- Stick Built, Vinyl Siding
- Foundation: Poured
- Roof: Architectural
Condition
- New construction: No
- Year built: 2020
Utilities & green energy
- Sewer: Public Sewer
- Water: Public
- Utilities for property: Cable Available, High Speed Internet Available
Community & neighborhood
Security
- Security features: Carbon Monoxide Detector(s), Smoke Detector(s), Surveillance System
Community
- Community features: Sidewalks
Location
- Region: Charlottesville
- Subdivision: BRIARWOOD
HOA & financial
HOA
- Has HOA: Yes
- HOA fee: $75 monthly
- Amenities included: Playground
- Services included: Association Management, Common Area Maintenance, Playground, Snow Removal, Trash
Price history
| Date | Event | Price |
|---|---|---|
| 7/31/2025 | Sold | $367,000-0.8%$189/sqft |
Source: | ||
| 6/11/2025 | Pending sale | $370,000$191/sqft |
Source: | ||
| 6/5/2025 | Price change | $370,000-3.9%$191/sqft |
Source: | ||
| 5/22/2025 | Listed for sale | $385,000+25.2%$198/sqft |
Source: | ||
| 6/25/2020 | Sold | $307,420$158/sqft |
Source: Public Record | ||
Public tax history
| Year | Property taxes | Tax assessment |
|---|---|---|
| 2025 | $3,462 +4.4% | $387,200 -0.3% |
| 2024 | $3,316 +10.9% | $388,300 +10.9% |
| 2023 | $2,990 +10.9% | $350,100 +10.9% |
Find assessor info on the county website
Neighborhood: 22911
Nearby schools
GreatSchools rating
- 7/10Baker-Butler Elementary SchoolGrades: PK-5Distance: 2.4 mi
- 6/10Lakeside Middle SchoolGrades: 6-8Distance: 3.3 mi
- 4/10Albemarle High SchoolGrades: 9-12Distance: 7.2 mi
Schools provided by the listing agent
- Elementary: Baker-Butler
- Middle: Lakeside
- High: Albemarle
Source: CAAR. This data may not be complete. We recommend contacting the local school district to confirm school assignments for this home.

Get pre-qualified for a loan
At Zillow Home Loans, we can pre-qualify you in as little as 5 minutes with no impact to your credit score.An equal housing lender. NMLS #10287.
Sell for more on Zillow
Get a free Zillow Showcase℠ listing and you could sell for .
$373,600
2% more+ $7,472
With Zillow Showcase(estimated)
$381,072