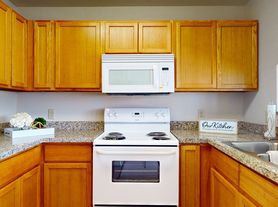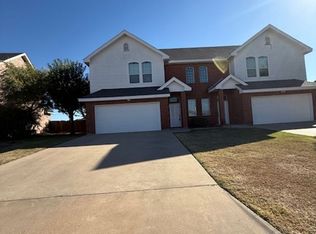Beautiful 2 Bedroom, 2 Bathroom home, right in the center of town. This custom home has so much character with beautiful ceilings, custom architecture throughout. HUGE back yard with lots of shade trees. Big Shop in the back if you like tinkering around. Water and Internet included with the property.
GARAGE APARTMENT IS NOT INCLUDED WITH THE PROPERTY
Owner must approve all pets.
Requires Insurance and enrollment to the Benefit Package.
House for rent
$2,395/mo
2073 Highland Ave, Abilene, TX 79605
2beds
1,701sqft
Price may not include required fees and charges.
Single family residence
Available now
In unit laundry
What's special
Lots of shade trees
- 47 days |
- -- |
- -- |
Zillow last checked: 11 hours ago
Listing updated: November 08, 2025 at 03:00am
Travel times
Looking to buy when your lease ends?
Consider a first-time homebuyer savings account designed to grow your down payment with up to a 6% match & a competitive APY.
Facts & features
Interior
Bedrooms & bathrooms
- Bedrooms: 2
- Bathrooms: 2
- Full bathrooms: 2
Appliances
- Included: Dishwasher, Disposal, Dryer, Refrigerator, Stove, Washer
- Laundry: In Unit
Interior area
- Total interior livable area: 1,701 sqft
Property
Parking
- Details: Contact manager
Features
- Exterior features: Gas Water Heater, Internet included in rent, Water included in rent
Details
- Parcel number: 06500003600
Construction
Type & style
- Home type: SingleFamily
- Property subtype: Single Family Residence
Utilities & green energy
- Utilities for property: Internet, Water
Community & HOA
Location
- Region: Abilene
Financial & listing details
- Lease term: Contact For Details
Price history
| Date | Event | Price |
|---|---|---|
| 11/6/2025 | Price change | $2,395-4%$1/sqft |
Source: Zillow Rentals | ||
| 10/8/2025 | Listed for rent | $2,495$1/sqft |
Source: Zillow Rentals | ||
| 9/19/2025 | Sold | -- |
Source: NTREIS #20980050 | ||
| 8/29/2025 | Pending sale | $290,875$171/sqft |
Source: NTREIS #20980050 | ||
| 8/27/2025 | Contingent | $290,875$171/sqft |
Source: NTREIS #20980050 | ||

