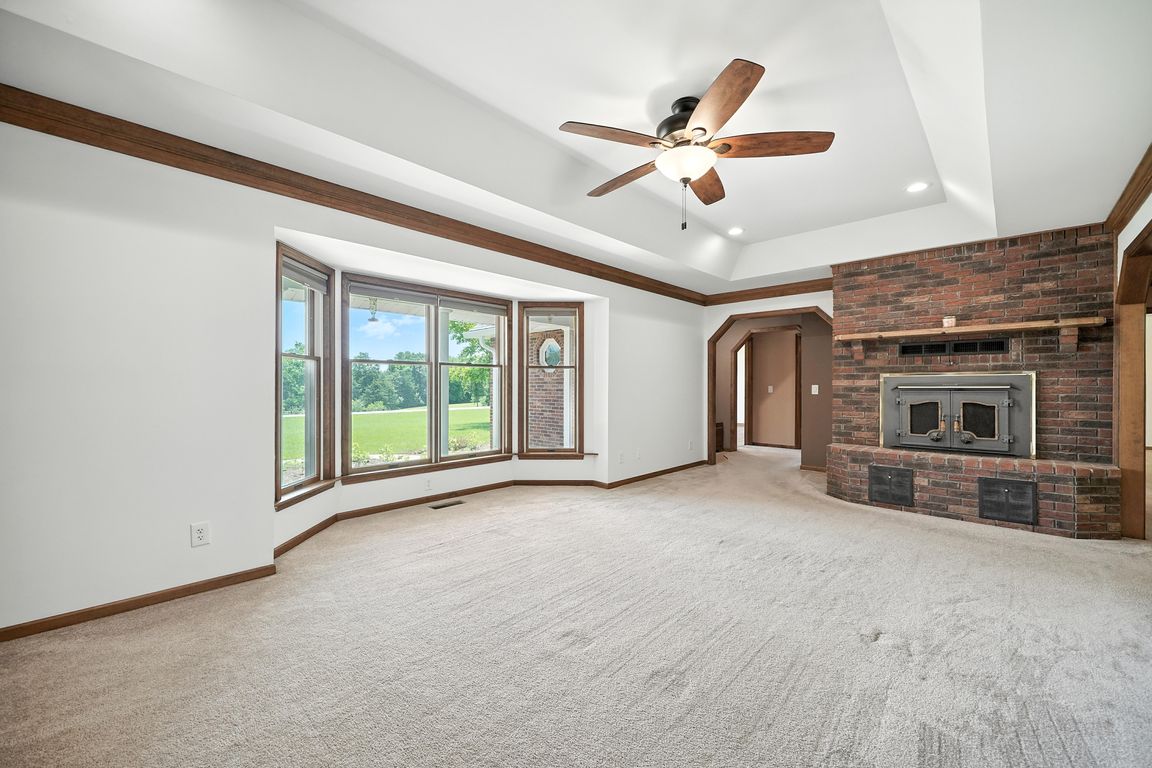Open: Sat 11am-1pm

Active
$499,000
3beds
2,691sqft
20731 Columbine Dr, Warrenton, MO 63383
3beds
2,691sqft
Single family residence
Built in 1992
5.25 Acres
6 Attached garage spaces
$185 price/sqft
$200 annually HOA fee
What's special
Cozy wood-burning fireplaceHalf bathPrivate acresFormal diningOwn poolCustom-graded yardNew patio
Welcome to the Life You’ve Been Dreaming About at a price you can afford!! Just one mile from Main Street, yet tucked away on 5.25 private acres—you wake up to quiet mornings in the sunroom, coffee in hand, watching the sunlight twinkle over your own pool. Evenings are spent poolside on the ...
- 3 days |
- 503 |
- 23 |
Likely to sell faster than
Source: MARIS,MLS#: 25072261 Originating MLS: St. Charles County Association of REALTORS
Originating MLS: St. Charles County Association of REALTORS
Travel times
Living Room
Kitchen
Primary Bedroom
Zillow last checked: 7 hours ago
Listing updated: October 28, 2025 at 10:35am
Listing Provided by:
Samantha J Richardson 314-713-2455,
Main St. Real Estate
Source: MARIS,MLS#: 25072261 Originating MLS: St. Charles County Association of REALTORS
Originating MLS: St. Charles County Association of REALTORS
Facts & features
Interior
Bedrooms & bathrooms
- Bedrooms: 3
- Bathrooms: 4
- Full bathrooms: 3
- 1/2 bathrooms: 1
- Main level bathrooms: 3
- Main level bedrooms: 3
Primary bedroom
- Level: Main
- Area: 234
- Dimensions: 13x18
Bedroom 2
- Features: Floor Covering: Carpeting
- Level: Main
- Area: 154
- Dimensions: 11x14
Bedroom 3
- Features: Floor Covering: Carpeting
- Level: Main
- Area: 210
- Dimensions: 15x14
Primary bathroom
- Level: Main
- Area: 45
- Dimensions: 5x9
Bathroom 2
- Level: Main
- Area: 60
- Dimensions: 12x5
Bathroom 3
- Description: Off garage/laundry room
- Level: Main
- Area: 63
- Dimensions: 7x9
Bathroom 4
- Description: bath in basement
- Level: Lower
Breakfast room
- Level: Main
- Area: 210
- Dimensions: 15x14
Dining room
- Features: Floor Covering: Carpeting
- Level: Main
- Area: 165
- Dimensions: 15x11
Kitchen
- Level: Main
- Area: 195
- Dimensions: 15x13
Laundry
- Level: Main
- Area: 72
- Dimensions: 8x9
Living room
- Features: Floor Covering: Carpeting
- Level: Main
- Area: 390
- Dimensions: 15x26
Sunroom
- Level: Main
- Area: 336
- Dimensions: 14x24
Heating
- Forced Air, Natural Gas
Cooling
- Ceiling Fan(s), Central Air
Appliances
- Included: Dishwasher, Disposal, Microwave, Electric Oven, Free-Standing Electric Range, Refrigerator, Electric Water Heater, ENERGY STAR Qualified Water Heater
- Laundry: Laundry Room, Main Level
Features
- Breakfast Bar, Breakfast Room, Ceiling Fan(s), Coffered Ceiling(s), Crown Molding, Custom Cabinetry, Eat-in Kitchen, Entrance Foyer, Granite Counters, High Speed Internet, Kitchen Island, Kitchen/Dining Room Combo, Recessed Lighting, Separate Shower, Special Millwork, Tub, Walk-In Closet(s), Workshop/Hobby Area
- Flooring: Carpet
- Doors: Panel Door(s)
- Basement: Full,Unfinished,Walk-Out Access
- Number of fireplaces: 1
- Fireplace features: Blower Fan, Circulating, Wood Burning
Interior area
- Total structure area: 2,691
- Total interior livable area: 2,691 sqft
- Finished area above ground: 2,666
- Finished area below ground: 25
Video & virtual tour
Property
Parking
- Total spaces: 6
- Parking features: Additional Parking, Attached, Attached Carport, Detached, Garage, Garage Door Opener, Garage Faces Rear, Gravel, Oversized, Storage, Tandem, Workshop in Garage
- Attached garage spaces: 6
Features
- Levels: One
- Patio & porch: Composite, Deck, Patio, Porch
- Exterior features: Rain Gutters, Storage
- Has private pool: Yes
- Pool features: Above Ground
- Waterfront features: Pond
Lot
- Size: 5.25 Acres
- Features: Back Yard, Front Yard, Landscaped, Pasture, Pond on Lot, Private, Some Trees
Details
- Additional structures: Outbuilding, Pole Barn(s), Storage, Workshop
- Parcel number: 0529.0200016.013.000
- Special conditions: Standard
Construction
Type & style
- Home type: SingleFamily
- Architectural style: Ranch,Traditional
- Property subtype: Single Family Residence
- Attached to another structure: Yes
Materials
- Brick, Frame, Vinyl Siding
- Foundation: Concrete Perimeter
- Roof: Architectural Shingle
Condition
- Updated/Remodeled
- New construction: No
- Year built: 1992
Utilities & green energy
- Electric: Single Phase
- Sewer: Private Sewer, Septic Tank
- Water: Public
- Utilities for property: Electricity Connected, Natural Gas Connected, Water Connected
Community & HOA
Community
- Subdivision: Westerly Hills
HOA
- Has HOA: Yes
- Amenities included: None
- Services included: Maintenance Parking/Roads
- HOA fee: $200 annually
- HOA name: Westerly Hills
Location
- Region: Warrenton
Financial & listing details
- Price per square foot: $185/sqft
- Tax assessed value: $260,194
- Annual tax amount: $2,799
- Date on market: 10/27/2025
- Listing terms: Cash,Conventional,FHA,VA Loan
- Inclusions: Building
- Ownership: Private
- Electric utility on property: Yes
- Road surface type: Gravel