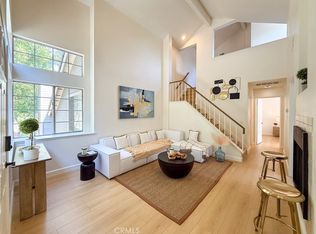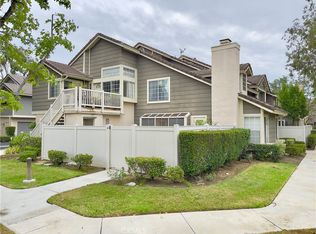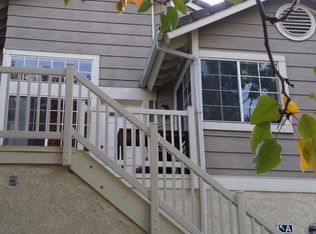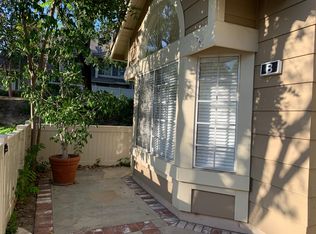Xiao Zhang DRE #01841700 909-203-6888,
Re/Max Champions,
Co-Listing Agent: Marie Sun DRE #01775117 909-996-6655,
Re/Max Champions
20735 E Crest Ln UNIT B, Walnut, CA 91789
Home value
$760,400
$707,000 - $821,000
$3,410/mo
Loading...
Owner options
Explore your selling options
What's special
Zillow last checked: 8 hours ago
Listing updated: May 08, 2024 at 07:11am
Xiao Zhang DRE #01841700 909-203-6888,
Re/Max Champions,
Co-Listing Agent: Marie Sun DRE #01775117 909-996-6655,
Re/Max Champions
Nancy Milne, DRE #01321006
IRN Realty
Facts & features
Interior
Bedrooms & bathrooms
- Bedrooms: 3
- Bathrooms: 2
- Full bathrooms: 2
- Main level bathrooms: 1
- Main level bedrooms: 2
Heating
- Central
Cooling
- Central Air
Appliances
- Laundry: In Garage
Features
- Granite Counters, High Ceilings, Bedroom on Main Level
- Has fireplace: Yes
- Fireplace features: Living Room
- Common walls with other units/homes: 1 Common Wall
Interior area
- Total interior livable area: 1,217 sqft
Property
Parking
- Total spaces: 2
- Parking features: Garage - Attached
- Attached garage spaces: 2
Features
- Levels: Two
- Stories: 2
- Entry location: 1
- Pool features: Association
- Has view: Yes
- View description: Neighborhood
Lot
- Size: 4.57 Acres
- Features: Near Park
Details
- Parcel number: 8765021060
- Zoning: LCRPD100006U*
- Special conditions: Standard
Construction
Type & style
- Home type: Townhouse
- Property subtype: Townhouse
- Attached to another structure: Yes
Condition
- New construction: No
- Year built: 1987
Utilities & green energy
- Sewer: Public Sewer
- Water: Public
Community & neighborhood
Community
- Community features: Urban, Park
Location
- Region: Walnut
HOA & financial
HOA
- Has HOA: Yes
- HOA fee: $525 monthly
- Amenities included: Picnic Area, Pool, Spa/Hot Tub
- Association name: Lordon MANAGEMENT
- Association phone: 626-967-7921
Other
Other facts
- Listing terms: Cash to New Loan
Price history
| Date | Event | Price |
|---|---|---|
| 6/13/2025 | Listing removed | $3,998$3/sqft |
Source: CRMLS #OC25119017 | ||
| 5/30/2025 | Listed for rent | $3,998+5.8%$3/sqft |
Source: CRMLS #OC25119017 | ||
| 7/20/2024 | Listing removed | -- |
Source: CRMLS #OC24102530 | ||
| 7/14/2024 | Price change | $3,780-3.1%$3/sqft |
Source: CRMLS #OC24102530 | ||
| 6/9/2024 | Listed for rent | $3,900$3/sqft |
Source: CRMLS #OC24102530 | ||
Public tax history
| Year | Property taxes | Tax assessment |
|---|---|---|
| 2025 | $10,252 +24.4% | $775,200 +24.4% |
| 2024 | $8,243 +2.5% | $623,374 +2% |
| 2023 | $8,042 +2.2% | $611,152 +2% |
Find assessor info on the county website
Neighborhood: 91789
Nearby schools
GreatSchools rating
- 7/10Castle Rock Elementary SchoolGrades: K-5Distance: 0.7 mi
- 8/10South Pointe Middle SchoolGrades: 6-8Distance: 1 mi
- 10/10Diamond Bar High SchoolGrades: 9-12Distance: 0.8 mi
Schools provided by the listing agent
- Elementary: Castlerock
- Middle: South Pointe
- High: Diamond Bar
Source: CRMLS. This data may not be complete. We recommend contacting the local school district to confirm school assignments for this home.
Get a cash offer in 3 minutes
Find out how much your home could sell for in as little as 3 minutes with a no-obligation cash offer.
$760,400
Get a cash offer in 3 minutes
Find out how much your home could sell for in as little as 3 minutes with a no-obligation cash offer.
$760,400



