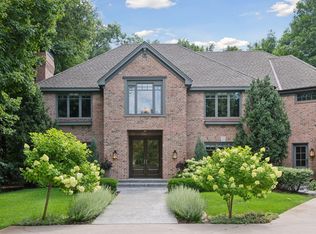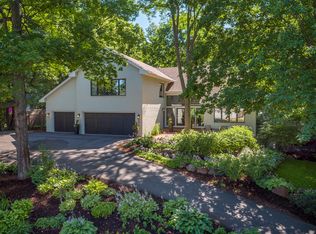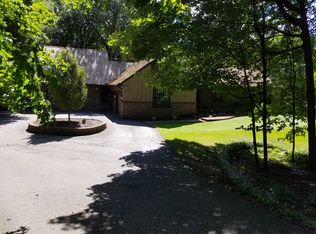Closed
$2,700,000
20735 Linwood Rd, Excelsior, MN 55331
6beds
8,009sqft
Single Family Residence
Built in 1995
0.92 Acres Lot
$2,751,900 Zestimate®
$337/sqft
$7,693 Estimated rent
Home value
$2,751,900
$2.53M - $3.00M
$7,693/mo
Zestimate® history
Loading...
Owner options
Explore your selling options
What's special
Step into this inviting home nestled in the highly sought-after Cottagewood neighborhood, where an open, expansive, and welcoming atmosphere immediately greets you. Light-filled rooms offer seasonal views of Lake Minnetonka, and large windows throughout bring in natural light without compromising privacy. The main floor features convenient living with a spacious primary suite, complete with a newly remodeled full bathroom and a walk-in closet. Two additional bedrooms on the main floor share a remodeled bathroom. Upstairs, enjoy a large bedroom with its own ensuite bathroom, while the lower level offers two bedrooms and two ¾ bathrooms. The home also boasts an indoor sport court with storage, wet-bar with game area, as well as upper and lower outdoor spaces, including a deck and patio. This home is the perfect setting to enjoy the upcoming summer. Just a block away is Linwood Beach, one of the many areas to access Lake Minnetonka within the neighborhood. Within walking distance to the charming Cottagewood Store, community tennis courts, and parks, this property offers a unique opportunity within the highly regarded Minnetonka School District and one of the area’s premier neighborhoods.
Zillow last checked: 8 hours ago
Listing updated: June 16, 2025 at 11:32am
Listed by:
Tara Engebretson 612-220-5620,
Fazendin REALTORS
Bought with:
Jerome D'Alessandro
Fazendin REALTORS
Source: NorthstarMLS as distributed by MLS GRID,MLS#: 6589871
Facts & features
Interior
Bedrooms & bathrooms
- Bedrooms: 6
- Bathrooms: 6
- Full bathrooms: 1
- 3/4 bathrooms: 4
- 1/2 bathrooms: 1
Bedroom 1
- Level: Main
- Area: 306 Square Feet
- Dimensions: 18x17
Bedroom 2
- Level: Main
- Area: 228 Square Feet
- Dimensions: 19x12
Bedroom 3
- Level: Main
- Area: 154 Square Feet
- Dimensions: 14x11
Bedroom 4
- Level: Upper
- Area: 525 Square Feet
- Dimensions: 25x21
Bedroom 5
- Level: Lower
- Area: 156 Square Feet
- Dimensions: 13x12
Bedroom 6
- Level: Lower
- Area: 143 Square Feet
- Dimensions: 13x11
Other
- Level: Lower
- Area: 936 Square Feet
- Dimensions: 36x26
Dining room
- Level: Main
- Area: 336 Square Feet
- Dimensions: 21x16
Family room
- Level: Lower
- Area: 378 Square Feet
- Dimensions: 21x18
Flex room
- Level: Lower
- Area: 225 Square Feet
- Dimensions: 15x15
Game room
- Level: Lower
- Area: 396 Square Feet
- Dimensions: 22x18
Great room
- Level: Main
- Area: 484 Square Feet
- Dimensions: 22x22
Kitchen
- Level: Main
- Area: 368 Square Feet
- Dimensions: 23x16
Laundry
- Level: Main
- Area: 90 Square Feet
- Dimensions: 10x9
Office
- Level: Main
- Area: 120 Square Feet
- Dimensions: 12x10
Sun room
- Level: Main
- Area: 256 Square Feet
- Dimensions: 16x16
Heating
- Forced Air
Cooling
- Central Air
Features
- Basement: Drain Tiled,Finished,Sump Pump,Walk-Out Access
- Number of fireplaces: 3
- Fireplace features: Double Sided, Family Room, Gas, Living Room
Interior area
- Total structure area: 8,009
- Total interior livable area: 8,009 sqft
- Finished area above ground: 4,338
- Finished area below ground: 3,212
Property
Parking
- Total spaces: 3
- Parking features: Attached, Asphalt
- Attached garage spaces: 3
- Details: Garage Dimensions (34 x 22)
Accessibility
- Accessibility features: None
Features
- Levels: One and One Half
- Stories: 1
- Patio & porch: Covered, Deck, Patio
Lot
- Size: 0.92 Acres
- Dimensions: W212 x 184 x 200 x 200
- Features: Corner Lot, Many Trees
Details
- Foundation area: 3671
- Parcel number: 2311723440021
- Zoning description: Residential-Single Family
Construction
Type & style
- Home type: SingleFamily
- Property subtype: Single Family Residence
Materials
- Stucco
- Roof: Shake,Age Over 8 Years
Condition
- Age of Property: 30
- New construction: No
- Year built: 1995
Utilities & green energy
- Electric: Power Company: Xcel Energy
- Gas: Natural Gas
- Sewer: City Sewer/Connected
- Water: Well
Community & neighborhood
Location
- Region: Excelsior
- Subdivision: Linwood Hills
HOA & financial
HOA
- Has HOA: Yes
- HOA fee: $200 annually
- Services included: Other
- Association name: Neighborhood Contact
- Association phone: 612-220-5620
Price history
| Date | Event | Price |
|---|---|---|
| 6/13/2025 | Sold | $2,700,000-6.7%$337/sqft |
Source: | ||
| 4/2/2025 | Pending sale | $2,895,000$361/sqft |
Source: | ||
| 3/23/2025 | Listing removed | $2,895,000$361/sqft |
Source: | ||
| 3/3/2025 | Listed for sale | $2,895,000+33.1%$361/sqft |
Source: | ||
| 4/6/2022 | Sold | $2,175,000$272/sqft |
Source: Public Record Report a problem | ||
Public tax history
| Year | Property taxes | Tax assessment |
|---|---|---|
| 2025 | $31,617 +4.6% | $2,413,400 -3.2% |
| 2024 | $30,214 +13.8% | $2,492,300 -0.3% |
| 2023 | $26,553 +14.5% | $2,500,800 +13.8% |
Find assessor info on the county website
Neighborhood: 55331
Nearby schools
GreatSchools rating
- 8/10Deephaven Elementary SchoolGrades: K-5Distance: 1 mi
- 8/10Minnetonka East Middle SchoolGrades: 6-8Distance: 2.5 mi
- 10/10Minnetonka Senior High SchoolGrades: 9-12Distance: 1.9 mi
Get a cash offer in 3 minutes
Find out how much your home could sell for in as little as 3 minutes with a no-obligation cash offer.
Estimated market value$2,751,900
Get a cash offer in 3 minutes
Find out how much your home could sell for in as little as 3 minutes with a no-obligation cash offer.
Estimated market value
$2,751,900


