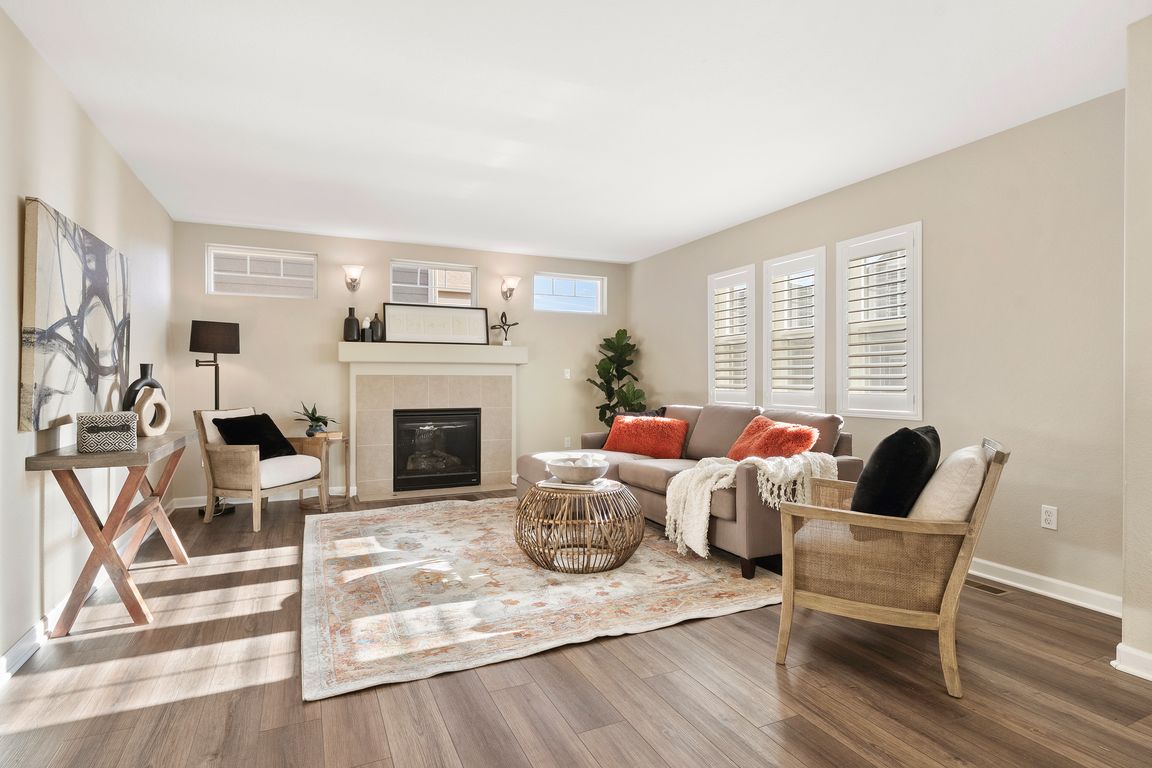
For sale
$625,000
4beds
3,404sqft
20736 E Brunswick Place, Aurora, CO 80013
4beds
3,404sqft
Single family residence
Built in 2007
6,534 sqft
2 Attached garage spaces
$184 price/sqft
$48 monthly HOA fee
What's special
West-facing mountain viewsWelcoming brick exteriorSpacious primary suiteCustom plantation shuttersCharming covered front porchVaulted ceilingsStainless steel appliances
Spacious, updated, and move-in ready—this 4-bedroom home in The Conservatory offers over 3,400 total square feet, a rare full basement, and a long list of thoughtful upgrades. Set on a quiet street with a welcoming brick exterior and charming covered front porch, the home makes a strong first impression. Inside, vaulted ...
- 30 days |
- 1,457 |
- 52 |
Source: REcolorado,MLS#: 3919280
Travel times
Living Room
Kitchen
Primary Bedroom
Zillow last checked: 8 hours ago
Listing updated: October 28, 2025 at 05:06pm
Listed by:
Kylie Russell 303-521-7165 krussell@livsothebysrealty.com,
LIV Sotheby's International Realty
Source: REcolorado,MLS#: 3919280
Facts & features
Interior
Bedrooms & bathrooms
- Bedrooms: 4
- Bathrooms: 3
- Full bathrooms: 2
- 1/2 bathrooms: 1
- Main level bathrooms: 1
Bedroom
- Features: Primary Suite
- Level: Upper
Bedroom
- Level: Upper
Bedroom
- Level: Upper
Bedroom
- Level: Upper
Bathroom
- Level: Main
Bathroom
- Features: Primary Suite
- Level: Upper
Bathroom
- Level: Upper
Dining room
- Level: Main
Family room
- Level: Main
Kitchen
- Level: Main
Laundry
- Level: Main
Living room
- Level: Main
Heating
- Forced Air, Natural Gas
Cooling
- Central Air
Appliances
- Included: Dishwasher, Disposal, Dryer, Gas Water Heater, Microwave, Oven, Range, Refrigerator, Washer
- Laundry: In Unit
Features
- Eat-in Kitchen, Five Piece Bath, Granite Counters, High Ceilings, Kitchen Island, Open Floorplan, Primary Suite, Radon Mitigation System, Smoke Free, Vaulted Ceiling(s), Walk-In Closet(s)
- Flooring: Carpet, Vinyl
- Windows: Double Pane Windows, Window Coverings
- Basement: Bath/Stubbed,Full,Sump Pump,Unfinished
- Number of fireplaces: 1
- Fireplace features: Family Room, Gas, Gas Log
- Common walls with other units/homes: No Common Walls
Interior area
- Total structure area: 3,404
- Total interior livable area: 3,404 sqft
- Finished area above ground: 2,225
- Finished area below ground: 0
Video & virtual tour
Property
Parking
- Total spaces: 2
- Parking features: Concrete, Dry Walled, Exterior Access Door, Oversized
- Attached garage spaces: 2
Features
- Levels: Two
- Stories: 2
- Patio & porch: Covered, Front Porch
- Exterior features: Rain Gutters
- Fencing: Full
Lot
- Size: 6,534 Square Feet
- Features: Landscaped, Level, Sprinklers In Front, Sprinklers In Rear
Details
- Parcel number: 034263080
- Special conditions: Standard
Construction
Type & style
- Home type: SingleFamily
- Architectural style: Traditional
- Property subtype: Single Family Residence
Materials
- Brick, Frame, Wood Siding
- Roof: Composition
Condition
- Year built: 2007
Utilities & green energy
- Sewer: Public Sewer
- Water: Public
Community & HOA
Community
- Security: Carbon Monoxide Detector(s), Smoke Detector(s)
- Subdivision: The Conservatory
HOA
- Has HOA: Yes
- Amenities included: Clubhouse, Park, Playground, Pool, Trail(s)
- Services included: Maintenance Grounds, Recycling, Trash
- HOA fee: $48 monthly
- HOA name: Conservatory - AMI
- HOA phone: 720-633-9722
Location
- Region: Aurora
Financial & listing details
- Price per square foot: $184/sqft
- Tax assessed value: $637,800
- Annual tax amount: $5,369
- Date on market: 10/24/2025
- Listing terms: Cash,Conventional,FHA,VA Loan
- Exclusions: Seller's Personal Property And Staging Items
- Ownership: Individual
- Road surface type: Paved