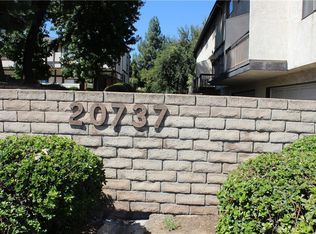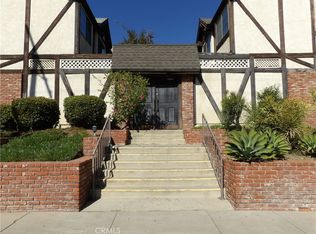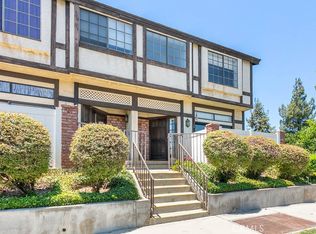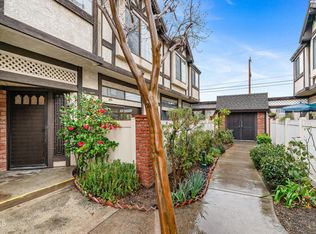BUY THIS TOWNHOUSE WITH 1% DOWN-SEE SUPPLEMENTS. The seller is willing to negotiate either closing cost or 2-1 buy down interest. Split Level Windsor Park Townhouse! This 3 BR/3 BA End Unit Offers w/Open Concept Floorplan Offers a Huge Front Patio off Living Room & Sweet Balcony off Kitchen/2nd Level to Create 2 Great Outdoor Experience Perfect for Entertainment & Al Fresco Dining! New Wood Flooring on Lower Levels! Cook’s Kitchen! Fireplace in Living Room w/High Ceilings, Formal Dining, Breakfast Eating Area, Family Room, There’s So Much Space! Huge Master Bedroom w/Vaulted Ceilings and End Suite Bath w/Separate Tub & Shower! Attached 2 CAR Garage w/DIRECT Access to the Unit! 2 additional bedrooms, a full bathroom and a full size laundry area. Tons of Closet Space & Storage! Lots of Natural Light & Only 1 Common Wall! Well Maintained Complex w/Sparkling Pool, Spa, Controlled Access Gates & Lots of Guest Parking. Low HOA Dues includes water, trash & sewer! Situated between the Northridge Fashion Center and Topanga Westfield Mall. Welcome home! THIS is an END Unit off of ROSCOE BLVD. There are 3 entrances on Roscoe to the Complex, this unit is located at the Entrance closest to Kelvin. More pics. coming soon.
This property is off market, which means it's not currently listed for sale or rent on Zillow. This may be different from what's available on other websites or public sources.



