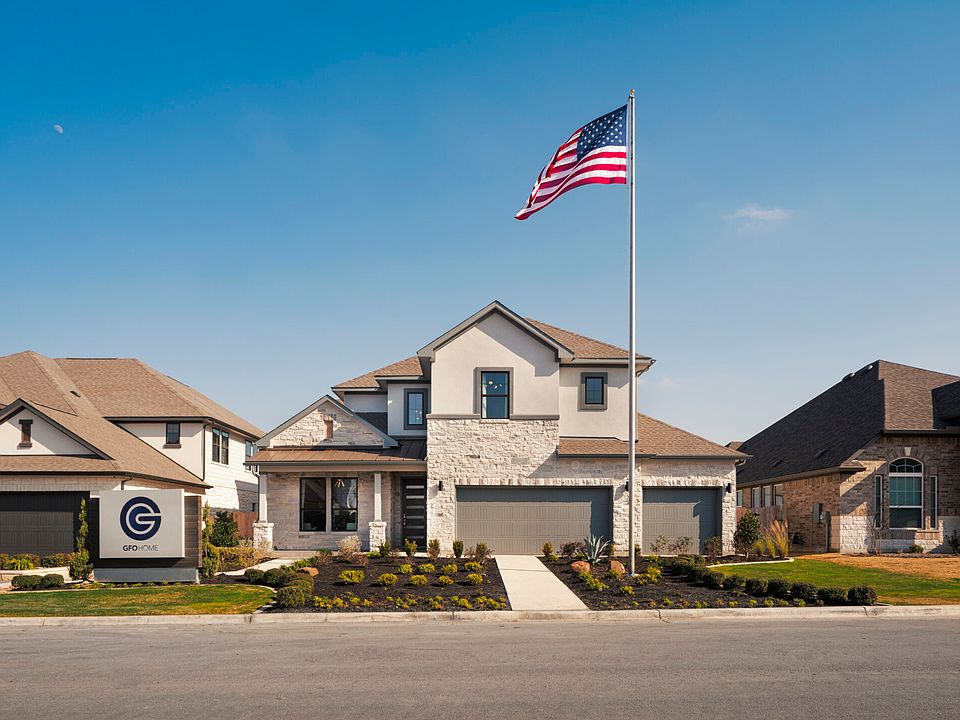From GFO Home's grand Presidential Series, this stunning 3,410 sf Two-Story new construction home is our highly desirable Harrison Floor Plan offering 5 Bedrooms, 4 Bathrooms, Private Study, and a spacious 2-Car Garage all on a corner lot in the amenity-rich master-planned community of Blackhawk. This home also features a Private Study on the main floor, a Guest Suite with full ensuite Bathroom, an Open Concept Family Room with soaring 2-story Vaulted Ceilings, and a Gourmet Chef's Kitchen featuring a large Center Island, Walk-in Pantry, and attached Breakfast Room. Enjoy a spacious Covered Patio leading out to the Private Backyard, as well as a luxurious Primary Suite and Spa-Inspired Primary Bathroom with a Free-Standing Tub, and Oversized Walk-In Closet. Upstairs you'll find the Game room for endless fun, as well as 3 additional Bedrooms and 2 more full Bathrooms. Experience high-end living at its finest with the Harrison floor plan in beautiful Blackhawk in Pflugerville, TX. A community filled with amazing onsite Amenities, Resort Style Pool, and perfect location for a short work commute to top area tech companies and other employers!
New construction
$753,765
20737 Smedley Dr, Pflugerville, TX 78660
5beds
3,410sqft
Single Family Residence
Built in 2025
7,797 Square Feet Lot
$746,100 Zestimate®
$221/sqft
$-- HOA
Newly built
No waiting required — this home is brand new and ready for you to move in.
What's special
Private backyardAttached breakfast roomCovered patioCorner lotPrivate studyGame roomLarge center island
This home is based on The Harrison plan.
- 105 days
- on Zillow |
- 218 |
- 5 |
Zillow last checked: August 16, 2025 at 01:25am
Listing updated: August 16, 2025 at 01:25am
Listed by:
GFO Home
Source: GFO Home
Travel times
Schedule tour
Facts & features
Interior
Bedrooms & bathrooms
- Bedrooms: 5
- Bathrooms: 4
- Full bathrooms: 3
- 1/2 bathrooms: 1
Interior area
- Total interior livable area: 3,410 sqft
Property
Features
- Levels: 2.0
- Stories: 2
Lot
- Size: 7,797 Square Feet
Construction
Type & style
- Home type: SingleFamily
- Property subtype: Single Family Residence
Condition
- New Construction
- New construction: Yes
- Year built: 2025
Details
- Builder name: GFO Home
Community & HOA
Community
- Subdivision: The Ridge at Blackhawk
Location
- Region: Pflugerville
Financial & listing details
- Price per square foot: $221/sqft
- Date on market: 5/8/2025
About the community
Welcome to Blackhawk, Pflugerville's original Master-Planned community. Blackhawk new home community is an all-around great place to live. It's a neighborhood with a true sense of community, where friends and family can enjoy great schools, recreation, and unbelievable onsite amenities, as well as easy access to dining, shopping, and major employment centers. Conveniently located minutes from Tollway 130 and Tollway 45, residents love easy access to everyday conveniences like HEB, major employers such as Dell and Tesla, and proximity to the Austin airport. GFO Home is Now Selling in the newest section, The Grove at Blackhawk and has a few homes and opportunities left in The Ridge at Blackhawk! Contact Us today to see our beautiful model homes and available Quick Move-In homes!
Source: GFO Home

