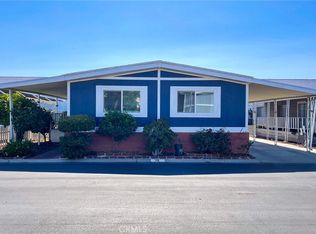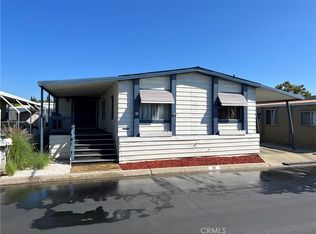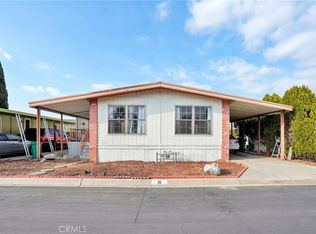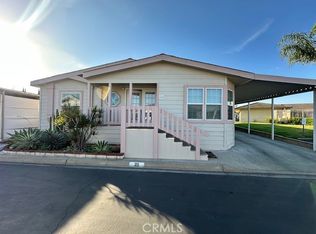Sold for $265,000 on 07/23/25
Listing Provided by:
George Wang DRE #01779893 6262721759,
Epique Realty
Bought with: Epique Realty
$265,000
20739 Lycoming St SPC 26, Walnut, CA 91789
3beds
1,920sqft
Manufactured Home
Built in 1978
-- sqft lot
$260,300 Zestimate®
$138/sqft
$3,217 Estimated rent
Home value
$260,300
$237,000 - $286,000
$3,217/mo
Zestimate® history
Loading...
Owner options
Explore your selling options
What's special
Welcome to this spacious and well-cared-for triple-wide mobile home offering 1,920 sq. ft. of open living space. This home features 3 bedrooms, 2 full bathrooms, and is located within walking distance to the highly acclaimed Walnut Valley Unified School District.
Interior highlights include a gourmet kitchen with granite countertops, built-in range/oven, dishwasher, exhaust fan, and a cozy breakfast nook. The formal dining area offers built-in wet bar with granite countertop and cabinetry, and the expansive living room flows seamlessly for comfortable everyday living or entertaining.
Enjoy the large primary suite with a dedicated dressing area, plus a convenient indoor laundry room. The home is enhanced by laminate wood flooring throughout and central air conditioning and heating.
Exterior features include a covered carport with space for up to 3 vehicles, EV charger installed, a low-maintenance side yard with mature landscaping, and a private covered patio perfect for relaxing.
Located in a well-maintained community that offers a clubhouse, swimming pool, spa, and RV parking. Convenient access to Freeways 60 & 57, shopping centers, restaurants, and grocery stores.
Don't miss this exceptional opportunity to own a spacious home in a desirable neighborhood!
Zillow last checked: 8 hours ago
Listing updated: July 24, 2025 at 08:51am
Listing Provided by:
George Wang DRE #01779893 6262721759,
Epique Realty
Bought with:
George Wang, DRE #01779893
Epique Realty
Source: CRMLS,MLS#: TR25132390 Originating MLS: California Regional MLS
Originating MLS: California Regional MLS
Facts & features
Interior
Bedrooms & bathrooms
- Bedrooms: 3
- Bathrooms: 2
- Full bathrooms: 2
Primary bedroom
- Features: Main Level Primary
Bathroom
- Features: Dual Sinks, Walk-In Shower
Kitchen
- Features: Granite Counters
Heating
- Central
Cooling
- Central Air
Appliances
- Included: Dishwasher, Gas Cooktop, Gas Oven, Water Heater
- Laundry: Inside
Features
- Granite Counters, Open Floorplan, Main Level Primary
- Flooring: Laminate
Interior area
- Total interior livable area: 1,920 sqft
Property
Parking
- Total spaces: 3
- Parking features: Covered, Carport, Electric Vehicle Charging Station(s)
- Garage spaces: 3
- Has carport: Yes
Features
- Levels: One
- Stories: 1
- Entry location: Front
- Pool features: Community, Association
- Has spa: Yes
- Spa features: Community
Lot
- Features: Close to Clubhouse, Corner Lot
Details
- On leased land: Yes
- Lease amount: $890
- Special conditions: Standard
Construction
Type & style
- Home type: MobileManufactured
- Property subtype: Manufactured Home
Materials
- Foundation: Raised
Condition
- Year built: 1978
Utilities & green energy
- Sewer: Public Sewer
- Water: Public
- Utilities for property: Electricity Available, Natural Gas Available, Sewer Available
Community & neighborhood
Security
- Security features: Carbon Monoxide Detector(s), Smoke Detector(s)
Community
- Community features: Street Lights, Sidewalks, Pool
Location
- Region: Walnut
HOA & financial
HOA
- Amenities included: Pool
Other
Other facts
- Body type: Triple Wide
- Listing terms: Cash,Cash to New Loan
Price history
| Date | Event | Price |
|---|---|---|
| 7/23/2025 | Sold | $265,000+2%$138/sqft |
Source: | ||
| 7/21/2025 | Pending sale | $259,900$135/sqft |
Source: | ||
| 7/3/2025 | Contingent | $259,900$135/sqft |
Source: | ||
| 6/14/2025 | Listed for sale | $259,900$135/sqft |
Source: | ||
Public tax history
Tax history is unavailable.
Neighborhood: 91789
Nearby schools
GreatSchools rating
- 8/10Walnut Elementary SchoolGrades: K-5Distance: 0.2 mi
- 8/10South Pointe Middle SchoolGrades: 6-8Distance: 0.9 mi
- 10/10Walnut High SchoolGrades: 9-12Distance: 1.2 mi
Get a cash offer in 3 minutes
Find out how much your home could sell for in as little as 3 minutes with a no-obligation cash offer.
Estimated market value
$260,300
Get a cash offer in 3 minutes
Find out how much your home could sell for in as little as 3 minutes with a no-obligation cash offer.
Estimated market value
$260,300



