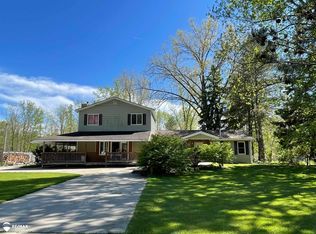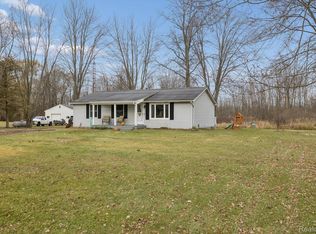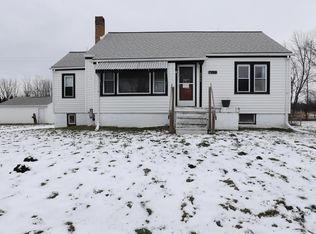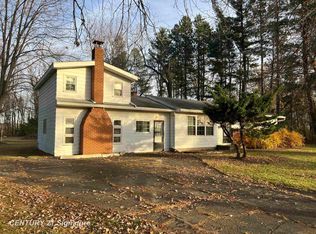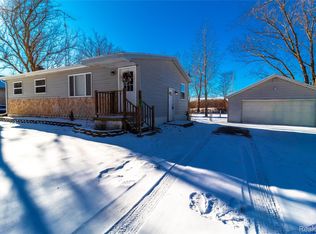Charming 3 bedroom home nestled in on 1 acre with the up north feel. 1 full bathroom. This beautiful home offers peaceful country-style living with the convenience of being a short drive from town, shopping, and schools. Step inside to discover a cozy and inviting layout. Outside, enjoy the expansive yard with plenty of space for gardening, entertaining, or future expansion. The backyard also has an above ground pool with a beautiful deck to enjoy the summer. This is a perfect starter home, downsize opportunity, or investment property--move-in ready and full of potential! New well and septic.
For sale
$214,900
2074 E Farrand Rd, Clio, MI 48420
3beds
1,184sqft
Est.:
Single Family Residence
Built in 1964
1 Acres Lot
$206,900 Zestimate®
$182/sqft
$-- HOA
What's special
- 193 days |
- 449 |
- 28 |
Zillow last checked: 8 hours ago
Listing updated: January 16, 2026 at 10:31am
Listed by:
James M Slezak 810-845-8803,
Allstate Properties.com 810-653-7500
Source: MiRealSource,MLS#: 50181422 Originating MLS: East Central Association of REALTORS
Originating MLS: East Central Association of REALTORS
Tour with a local agent
Facts & features
Interior
Bedrooms & bathrooms
- Bedrooms: 3
- Bathrooms: 1
- Full bathrooms: 1
- Main level bathrooms: 1
- Main level bedrooms: 3
Bedroom 1
- Features: Wood
- Level: Main
- Area: 100
- Dimensions: 10 x 10
Bedroom 2
- Features: Wood
- Level: Main
- Area: 100
- Dimensions: 10 x 10
Bedroom 3
- Features: Wood
- Level: Main
- Area: 90
- Dimensions: 10 x 9
Bathroom 1
- Features: Linoleum
- Level: Main
- Area: 45
- Dimensions: 9 x 5
Family room
- Features: Carpet
- Level: Main
- Area: 266
- Dimensions: 19 x 14
Kitchen
- Features: Laminate
- Level: Main
- Area: 120
- Dimensions: 12 x 10
Living room
- Features: Carpet
- Level: Main
- Area: 304
- Dimensions: 19 x 16
Heating
- Forced Air, Natural Gas
Cooling
- Ceiling Fan(s), Central Air
Appliances
- Included: Dishwasher, Dryer, Range/Oven, Refrigerator, Washer
Features
- Flooring: Wood, Carpet, Linoleum, Laminate
- Basement: Block
- Has fireplace: No
Interior area
- Total structure area: 1,884
- Total interior livable area: 1,184 sqft
- Finished area above ground: 1,184
- Finished area below ground: 0
Property
Parking
- Total spaces: 2
- Parking features: Attached
- Attached garage spaces: 2
Features
- Levels: One
- Stories: 1
- Has private pool: Yes
- Pool features: Above Ground
- Frontage type: Road
- Frontage length: 99
Lot
- Size: 1 Acres
- Dimensions: 43560
Details
- Parcel number: 1717100007
- Special conditions: Private
Construction
Type & style
- Home type: SingleFamily
- Architectural style: Ranch
- Property subtype: Single Family Residence
Materials
- Vinyl Siding
- Foundation: Basement
Condition
- Year built: 1964
Utilities & green energy
- Sewer: Septic Tank
- Water: Private Well
Community & HOA
Community
- Subdivision: No
HOA
- Has HOA: No
Location
- Region: Clio
Financial & listing details
- Price per square foot: $182/sqft
- Tax assessed value: $155,600
- Annual tax amount: $1,822
- Date on market: 7/11/2025
- Cumulative days on market: 190 days
- Listing agreement: Exclusive Right To Sell
- Listing terms: Cash,Conventional,FHA
Estimated market value
$206,900
$197,000 - $217,000
$1,701/mo
Price history
Price history
| Date | Event | Price |
|---|---|---|
| 8/20/2025 | Price change | $214,900-2.3%$182/sqft |
Source: | ||
| 7/11/2025 | Listed for sale | $219,900+152.8%$186/sqft |
Source: | ||
| 3/18/2015 | Listing removed | $87,000$73/sqft |
Source: Atlas Real Estate #214122557 Report a problem | ||
| 12/3/2014 | Listed for sale | $87,000+24.3%$73/sqft |
Source: Atlas Real Estate #214122557 Report a problem | ||
| 7/17/2014 | Sold | $70,000-15.6%$59/sqft |
Source: Public Record Report a problem | ||
Public tax history
Public tax history
| Year | Property taxes | Tax assessment |
|---|---|---|
| 2024 | $1,742 | $77,800 +7.9% |
| 2023 | -- | $72,100 +12% |
| 2022 | -- | $64,400 +12.2% |
Find assessor info on the county website
BuyAbility℠ payment
Est. payment
$1,360/mo
Principal & interest
$1034
Property taxes
$251
Home insurance
$75
Climate risks
Neighborhood: 48420
Nearby schools
GreatSchools rating
- 5/10Clio Elementary SchoolGrades: PK-3Distance: 4.2 mi
- 7/10Clio Area High SchoolGrades: 8-12Distance: 2.6 mi
- 4/10George R. Carter Middle SchoolGrades: 6-8Distance: 2.8 mi
Schools provided by the listing agent
- District: Clio Area School District
Source: MiRealSource. This data may not be complete. We recommend contacting the local school district to confirm school assignments for this home.
- Loading
- Loading
