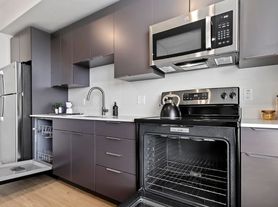Brand new, never lived in 4 bed 2 bath home available now.
Tenant responsible for all utilities and lawncare.
House for rent
Accepts Zillow applications
$2,200/mo
2074 Lowline Ave, Twin Falls, ID 83301
4beds
1,401sqft
Price may not include required fees and charges.
Single family residence
Available now
No pets
Central air
Hookups laundry
Attached garage parking
Forced air
What's special
- 8 hours |
- -- |
- -- |
Travel times
Facts & features
Interior
Bedrooms & bathrooms
- Bedrooms: 4
- Bathrooms: 2
- Full bathrooms: 2
Heating
- Forced Air
Cooling
- Central Air
Appliances
- Included: Dishwasher, Microwave, Oven, Refrigerator, WD Hookup
- Laundry: Hookups
Features
- WD Hookup
- Flooring: Carpet, Hardwood
Interior area
- Total interior livable area: 1,401 sqft
Property
Parking
- Parking features: Attached
- Has attached garage: Yes
- Details: Contact manager
Features
- Exterior features: Heating system: Forced Air, No Utilities included in rent
Details
- Parcel number: RPT52050050500
Construction
Type & style
- Home type: SingleFamily
- Property subtype: Single Family Residence
Community & HOA
Location
- Region: Twin Falls
Financial & listing details
- Lease term: 1 Year
Price history
| Date | Event | Price |
|---|---|---|
| 11/19/2025 | Listed for rent | $2,200$2/sqft |
Source: Zillow Rentals | ||
| 8/6/2025 | Sold | -- |
Source: | ||
| 7/21/2025 | Pending sale | $376,869$269/sqft |
Source: | ||
| 7/10/2025 | Listed for sale | $376,869$269/sqft |
Source: | ||
| 6/30/2025 | Listing removed | $376,869$269/sqft |
Source: | ||
