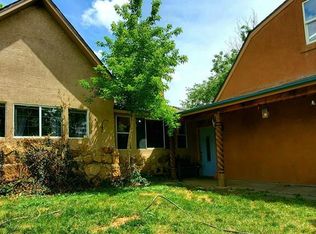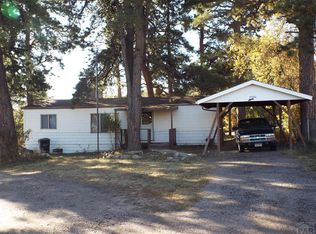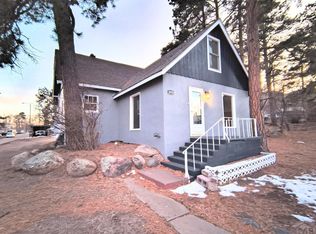Sold
$252,000
2074 Main St, Rye, CO 81069
3beds
1,908sqft
Single Family Residence
Built in 1948
0.51 Acres Lot
$267,400 Zestimate®
$132/sqft
$1,828 Estimated rent
Home value
$267,400
$249,000 - $289,000
$1,828/mo
Zestimate® history
Loading...
Owner options
Explore your selling options
What's special
RYE LANDMARK, DARLING BRICK HOME WITH GARAGE ON MAIN STREET IN RYE, COLORADO. 3 BED, 2 BATH, FINISHED BASEMENT. Over 1/2 ACRE WITH MATURE LANDSCAPING, TREES. 1 CAR ATTACHED GARAGE. LARGE LIVING ROOM WITH FIREPLACE. ALL KITCHEN APPLIANCES PLUS WASHER/DRYER INCLUDED. BUILT IN CHINA CABINET IN DINING ROOM. ADDITIONAL ROOMS IN BASEMENT, ONE FOR PLAYROOM AND ONE FOR STORAGE. BACK COVERED/ENCLOSED BACK PORCH/DECK. GREAT PICNIC AREA. BUILD ANOTHER GARAGE/SHOP OR BUILDING ON THE BACK OF LOT?? BUYER TO VERIFY ALL DETAILS AND ROOM DIMENSIONS
Zillow last checked: 8 hours ago
Listing updated: March 20, 2025 at 08:23pm
Listed by:
Sean Slade 719-338-9967,
eXp Realty, LLC
Bought with:
Sean Slade, 100077440
eXp Realty, LLC
Source: PAR,MLS#: 220944
Facts & features
Interior
Bedrooms & bathrooms
- Bedrooms: 3
- Bathrooms: 2
- Full bathrooms: 2
- 1/2 bathrooms: 1
- Main level bedrooms: 2
Primary bedroom
- Level: Main
Bedroom 2
- Level: Main
- Area: 132
- Dimensions: 11 x 12
Bedroom 3
- Level: Basement
- Area: 100
- Dimensions: 10 x 10
Dining room
- Level: Main
- Area: 110
- Dimensions: 10 x 11
Kitchen
- Level: Main
- Area: 100
- Dimensions: 10 x 10
Living room
- Level: Main
- Area: 270
- Dimensions: 15 x 18
Features
- Flooring: Hardwood
- Basement: Full
- Number of fireplaces: 1
Interior area
- Total structure area: 1,908
- Total interior livable area: 1,908 sqft
Property
Parking
- Total spaces: 1
- Parking features: RV Access/Parking, 1 Car Garage Attached
- Attached garage spaces: 1
Features
- Patio & porch: Porch-Enclosed-Rear
- Has view: Yes
- View description: Mountain(s)
Lot
- Size: 0.51 Acres
- Features: Lawn-Front, Lawn-Rear, Trees-Front, Trees-Rear
Details
- Additional structures: Outbuilding, Greenhouse
- Parcel number: 4731205019
- Zoning: R
- Special conditions: Standard
Construction
Type & style
- Home type: SingleFamily
- Architectural style: Ranch
- Property subtype: Single Family Residence
Condition
- Year built: 1948
Community & neighborhood
Location
- Region: Rye
- Subdivision: Rye
Other
Other facts
- Road surface type: Paved
Price history
| Date | Event | Price |
|---|---|---|
| 5/21/2024 | Sold | $252,000-8.4%$132/sqft |
Source: | ||
| 4/10/2024 | Contingent | $275,000$144/sqft |
Source: | ||
| 3/23/2024 | Listed for sale | $275,000+129.2%$144/sqft |
Source: | ||
| 3/19/2012 | Sold | $120,000$63/sqft |
Source: Public Record Report a problem | ||
Public tax history
| Year | Property taxes | Tax assessment |
|---|---|---|
| 2024 | $1,499 -4% | $18,550 -1% |
| 2023 | $1,561 -2% | $18,730 +19.8% |
| 2022 | $1,594 +44.2% | $15,640 -2.8% |
Find assessor info on the county website
Neighborhood: 81069
Nearby schools
GreatSchools rating
- 4/10Rye Elementary SchoolGrades: PK-5Distance: 0.2 mi
- 5/10Craver Middle SchoolGrades: 6-8Distance: 6 mi
- 8/10Rye High SchoolGrades: 9-12Distance: 0.2 mi
Schools provided by the listing agent
- District: 70
Source: PAR. This data may not be complete. We recommend contacting the local school district to confirm school assignments for this home.
Get pre-qualified for a loan
At Zillow Home Loans, we can pre-qualify you in as little as 5 minutes with no impact to your credit score.An equal housing lender. NMLS #10287.


