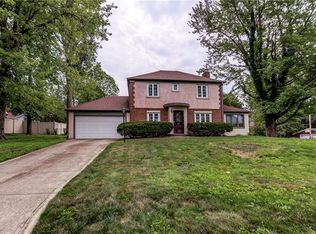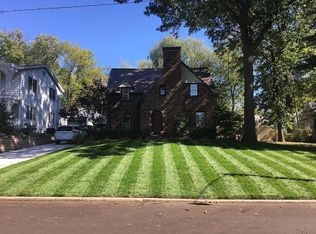Charming West-End home, much bigger than it looks! Super-sized updated kitchen with all appliances staying and room for a breakfast table, plus the formal dining room. Living room with wood burning fireplace and hardwood floors that could be stunning if refinished. Main floor half bath and small bedroom that's perfect for a home office. Brand new neutral carpet and fresh neutral color paint in 2nd floor bedrooms. Large loft 4th bedroom upstairs could also be an additional family room. Bedrooms have nice sized closets. Laundry room breezeway from one car attached garage. Full unfinished basement is great for storage or workshop. Peaceful partially fenced backyard. Close proximity to Kiwanis Park, West-End Trails, and Millikin-Dennis Lab School. Move-in ready!
This property is off market, which means it's not currently listed for sale or rent on Zillow. This may be different from what's available on other websites or public sources.

