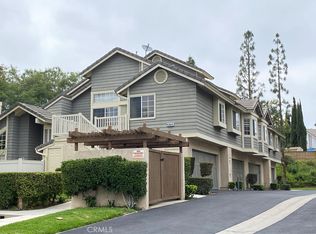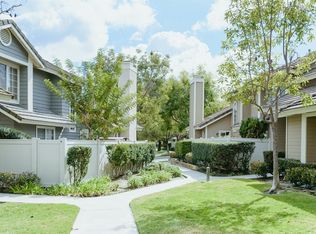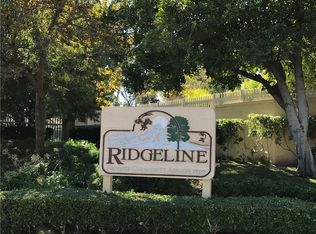Sold for $575,000 on 06/30/23
Listing Provided by:
Jack Ma DRE #01869426 800-463-0977,
CENTURY 21 MASTERS
Bought with: KO TAI REALTY
$575,000
20740 E Crest Ln UNIT D, Walnut, CA 91789
2beds
912sqft
Townhouse
Built in 1988
3.64 Acres Lot
$604,200 Zestimate®
$630/sqft
$2,994 Estimated rent
Home value
$604,200
$574,000 - $634,000
$2,994/mo
Zestimate® history
Loading...
Owner options
Explore your selling options
What's special
This charming townhome boasts original features and is well-maintained to showcase its natural beauty. The 2 bedroom, 2 full bathroom layout provides plenty of space for residents to enjoy.
The first level features beautiful wood flooring that leads up the carpeted stairway to a spacious loft area. This loft can serve as an additional lounge space or be converted into a cozy third bedroom. The loft also grants access to a small storage area that is perfect for seasonal items.
The townhome community is nestled in the Ridgeline community around peaceful hills neighborhood, and offers a secluded atmosphere. Residents can enjoy close proximity to the beautiful Ronald Reagan Park, an easy stroll away, as well as access to local eateries and grocery shopping in less than 5 minutes.
This property falls within the highly-regarded Walnut School District, with Diamond Bar High School being the designated school for this townhome. Whether you're a family looking for a comfortable home, excellent schools, or a professional seeking a quiet haven, this townhome will deliver. Come and true experience its charm!
HOA covers common area maintenance, partial termite, trash, partial fire insurance, roof, and community amenitites that includs pool, jacuzzi and club house, buyers to verify.
Zillow last checked: 8 hours ago
Listing updated: July 03, 2023 at 09:54am
Listing Provided by:
Jack Ma DRE #01869426 800-463-0977,
CENTURY 21 MASTERS
Bought with:
BINGHU SHEN, DRE #01981741
KO TAI REALTY
Source: CRMLS,MLS#: CV23071268 Originating MLS: California Regional MLS
Originating MLS: California Regional MLS
Facts & features
Interior
Bedrooms & bathrooms
- Bedrooms: 2
- Bathrooms: 2
- Full bathrooms: 2
- Main level bathrooms: 2
- Main level bedrooms: 2
Heating
- Central
Cooling
- Central Air
Appliances
- Laundry: In Garage
Features
- All Bedrooms Down
- Has fireplace: Yes
- Fireplace features: Living Room
- Common walls with other units/homes: 1 Common Wall
Interior area
- Total interior livable area: 912 sqft
Property
Parking
- Total spaces: 2
- Parking features: Garage - Attached
- Attached garage spaces: 2
Features
- Levels: Two
- Stories: 2
- Entry location: 2
- Pool features: Community, Association
- Has view: Yes
- View description: Neighborhood
Lot
- Size: 3.64 Acres
- Features: Corner Lot
Details
- Parcel number: 8765021110
- Zoning: LCRPD100006U*
- Special conditions: Standard
Construction
Type & style
- Home type: Townhouse
- Property subtype: Townhouse
- Attached to another structure: Yes
Condition
- New construction: No
- Year built: 1988
Utilities & green energy
- Sewer: Public Sewer
- Water: Public
Community & neighborhood
Community
- Community features: Street Lights, Sidewalks, Pool
Location
- Region: Walnut
HOA & financial
HOA
- Has HOA: Yes
- HOA fee: $525 monthly
- Amenities included: Pool, Spa/Hot Tub
- Association name: Ridgeline HOA
- Association phone: 626-967-7921
Other
Other facts
- Listing terms: Cash to New Loan
Price history
| Date | Event | Price |
|---|---|---|
| 6/30/2023 | Sold | $575,000-0.5%$630/sqft |
Source: | ||
| 6/24/2023 | Pending sale | $578,000$634/sqft |
Source: | ||
| 6/1/2023 | Contingent | $578,000$634/sqft |
Source: | ||
| 5/4/2023 | Listed for sale | $578,000$634/sqft |
Source: | ||
Public tax history
| Year | Property taxes | Tax assessment |
|---|---|---|
| 2025 | $8,051 +3.3% | $598,230 +2% |
| 2024 | $7,796 +127.4% | $586,500 +168.8% |
| 2023 | $3,428 +2.3% | $218,201 +2% |
Find assessor info on the county website
Neighborhood: 91789
Nearby schools
GreatSchools rating
- 7/10Castle Rock Elementary SchoolGrades: K-5Distance: 0.7 mi
- 8/10South Pointe Middle SchoolGrades: 6-8Distance: 0.9 mi
- 10/10Diamond Bar High SchoolGrades: 9-12Distance: 0.7 mi
Schools provided by the listing agent
- Elementary: Castle Rock
- Middle: Southpoint
- High: Diamond Bar
Source: CRMLS. This data may not be complete. We recommend contacting the local school district to confirm school assignments for this home.
Get a cash offer in 3 minutes
Find out how much your home could sell for in as little as 3 minutes with a no-obligation cash offer.
Estimated market value
$604,200
Get a cash offer in 3 minutes
Find out how much your home could sell for in as little as 3 minutes with a no-obligation cash offer.
Estimated market value
$604,200


