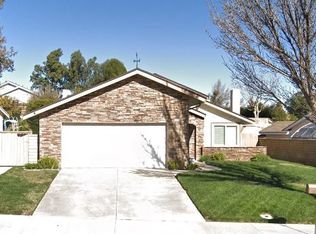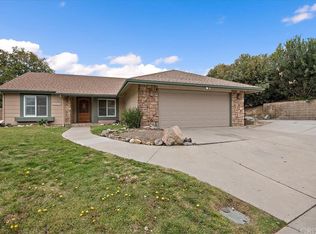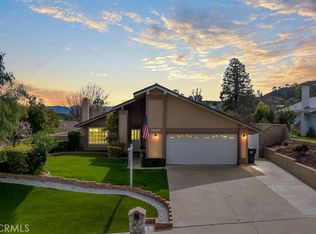Beautiful Pool Home is model-perfect and has been completely REMODELED and MOVE-IN READY.... NEW BATHROOMS, NEW KITCHEN, NEW FLOORING, NEW PLUMBING, NEW WINDOWS & DOORS, NEW Garage door, NEW Ceiling Fan, and NEW designer paint throughout! Perfectly situated high above the street. The Perfect mix of comfort & warmth, it has an Open Floor Plan starting with a light-filled formal living room & dining room! The home has 3 Bedrooms PLUS an Office (easily converted to a 4th Bedroom). Bring your pots, pans, & dishes....it's "COOK-READY." NEW Granite Counters, NEW Cabinets, Stainless Steel Appliances.. The family room is sure to be the place to entertain. Featuring high ceilings, fireplace, & quality flooring, it's comfortable and relaxing. You'll love the large Master Bedroom with en-suite bath (newly remodeled) and a Walk-In Closet. Don't forget about the pool & hot tub. When the summer heat comes, you'll be glad for this cool relief! Last, the new owners will ENJOY ENERGY SAVINGS with the SOLAR energy panels! THIS IS THE BEST HOME & BEST DEAL in the neighborhood (owners spent $$,$$$ on remodel for themselves, but now are relocating). Last, there's plenty of room for your RV! *NOT A FLIP* Quality work here, folks! * No Mello Roos taxes! ** SEE IT TODAY!
This property is off market, which means it's not currently listed for sale or rent on Zillow. This may be different from what's available on other websites or public sources.


