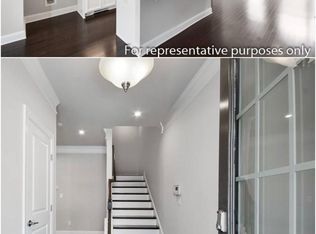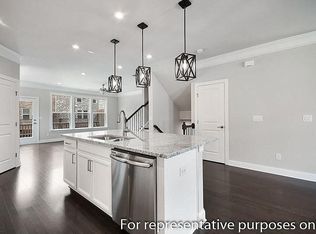The Denali by Taylor Morrison is a luxurious three story townhome plan offering everything you've been dreaming of in your new home. The main floor is bright and open where the kitchen connects to the deck and overlooks the casual dining and gathering room. The top floor is home to the owner's suite with a luxury bath and large walk-in-closet. A second top floor bedroom provides plenty of space for everyone. The finished terrace level offers plenty of additional storage, a full bath and flex room perfect for a home office or guest suite. Two Car Rear Entry Garage.
This property is off market, which means it's not currently listed for sale or rent on Zillow. This may be different from what's available on other websites or public sources.

