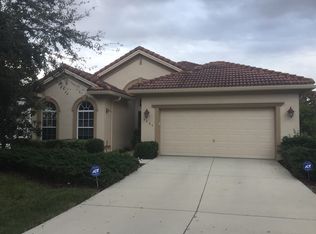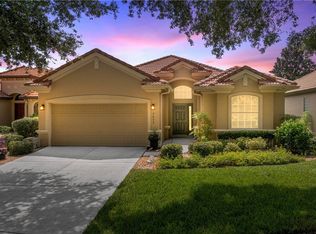Sold for $650,000 on 07/11/25
$650,000
2075 N Lakecrest Loop, Hernando, FL 34442
3beds
2,595sqft
Single Family Residence
Built in 2014
10,018.8 Square Feet Lot
$642,700 Zestimate®
$250/sqft
$2,618 Estimated rent
Home value
$642,700
$566,000 - $733,000
$2,618/mo
Zestimate® history
Loading...
Owner options
Explore your selling options
What's special
Welcome to your dream home – a stunning custom-designed property on the fairway of the Skyview Golf Course, located in the highly sought-after Terra Vista gated community. This meticulously crafted 3-bedroom, 2-bathroom, 2-car garage (plus a golf cart garage) home is the perfect blend of luxury, comfort, and functionality. Every inch of this home has been tailored for optimal indoor and outdoor living. A beautifully landscaped courtyard with a paver driveway, stone accents, and a tile roof immediately set the tone for the elegance inside. The grand entry features a custom glass door and a foyer that leads into an open, airy floor plan. Upgrades throughout; crown molding, surround sound, premium lighting and ceiling fans, custom transom windows, and much more. Built for the modern lifestyle this home features top-of-the-line amenities; a whole-house Generac gas generator (installed in 2019), a radiant barrier, and a dedicated power line for EV chargers. A spacious great room, a modern-style gas fireplace, and a built-in wine cellar with an independent temperature-controlled cooling system. The gourmet kitchen offers high-end wood cabinetry, specialty granite countertops, and top-tier appliances. A custom all-glass window seat in the kitchen nook gives you the perfect place to enjoy your morning while taking in the stunning golf course views. The owner's suite boasts a bay window, tray ceiling, a generous walk-in closet, and a luxurious en-suite bathroom with an oversized shower, dual showerheads, and granite finishes. The split floor plan gives privacy, and the den/third bedroom offers a custom Murphy bed in the built-in office area. Outside, is the expansive lanai with travertine flooring, panoramic screens offering golf course views, and a natural gas fire table. There’s a built-in radiant heater for year-round enjoyment and an additional gas line for a future dining table or spa. Additional features include a premium HVAC system, a Rinnai on-demand water heater, and custom plantation shutters. CALL TODAY!
Zillow last checked: 8 hours ago
Listing updated: July 14, 2025 at 07:41pm
Listed by:
Joseph Estrada 352-220-0231,
REALTRUST REALTY
Bought with:
Pinellas Member
Pinellas Realtor Organization Member
Source: Realtors Association of Citrus County,MLS#: 840407 Originating MLS: Realtors Association of Citrus County
Originating MLS: Realtors Association of Citrus County
Facts & features
Interior
Bedrooms & bathrooms
- Bedrooms: 3
- Bathrooms: 2
- Full bathrooms: 2
Primary bedroom
- Features: Primary Suite
- Dimensions: 13.11 x 19.70
Bedroom
- Dimensions: 14.20 x 11.80
Bedroom
- Dimensions: 14.20 x 12.80
Bathroom
- Dimensions: 11.80 x 14.20
Bathroom
- Dimensions: 7.00 x 9.60
Dining room
- Dimensions: 18.30 x 12.90
Dining room
- Dimensions: 10.80 x 12.20
Garage
- Dimensions: 22.60 x 29.10
Kitchen
- Dimensions: 9.10 x 16.70
Laundry
- Dimensions: 14.20 x 11.40
Screened porch
- Dimensions: 40.60 x 27.50
Heating
- Central, Electric
Cooling
- Central Air, Electric
Appliances
- Included: Dryer, Dishwasher, Electric Cooktop, Electric Oven, Electric Range, Disposal, Microwave
- Laundry: Laundry - Living Area
Features
- Breakfast Bar, Eat-in Kitchen, Fireplace, High Ceilings, Main Level Primary, Primary Suite, Pantry, Stone Counters, Sitting Area in Primary, Shower Only, Separate Shower, Updated Kitchen, Vaulted Ceiling(s), Walk-In Closet(s), Window Treatments, Sliding Glass Door(s)
- Flooring: Tile
- Doors: Sliding Doors
- Windows: Blinds, Double Pane Windows, Drapes, Single Hung
- Has fireplace: Yes
- Fireplace features: Gas
Interior area
- Total structure area: 3,635
- Total interior livable area: 2,595 sqft
Property
Parking
- Total spaces: 2
- Parking features: Attached, Driveway, Garage, Private, Garage Door Opener
- Attached garage spaces: 2
- Has uncovered spaces: Yes
Features
- Levels: One
- Stories: 1
- Exterior features: Brick Driveway
- Pool features: None
- Spa features: Community
Lot
- Size: 10,018 sqft
- Features: On Golf Course
Details
- Parcel number: 3296328
- Zoning: PDR
- Special conditions: Standard
- Other equipment: Generator
Construction
Type & style
- Home type: SingleFamily
- Architectural style: Mediterranean,One Story
- Property subtype: Single Family Residence
Materials
- Stucco
- Foundation: Block, Slab
Condition
- New construction: No
- Year built: 2014
Utilities & green energy
- Sewer: Public Sewer
- Water: Public
- Utilities for property: High Speed Internet Available, Underground Utilities
Community & neighborhood
Security
- Security features: Gated Community, Carbon Monoxide Detector(s), Security Service
Community
- Community features: Barbecue, Billiard Room, Clubhouse, Dog Park, Fitness, Golf, Playground, Park, Pickleball, Putting Green, Restaurant, Shuffleboard, Shopping, Street Lights, Sidewalks, Tennis Court(s), Trails/Paths, Gated
Location
- Region: Hernando
- Subdivision: Citrus Hills - Terra Vista
HOA & financial
HOA
- Has HOA: Yes
- HOA fee: $200 monthly
- Services included: Cable TV, Legal/Accounting, Maintenance Grounds, Reserve Fund, Road Maintenance, Street Lights, Sprinkler, Security
- Association name: Terra Vista master
- Second HOA fee: $198 monthly
- Second association name: Lake view Villas
- Second association phone: 352-746-6770
Other
Other facts
- Listing terms: Cash,Conventional,FHA,USDA Loan,VA Loan
Price history
| Date | Event | Price |
|---|---|---|
| 7/11/2025 | Sold | $650,000-5.8%$250/sqft |
Source: | ||
| 6/7/2025 | Pending sale | $689,900$266/sqft |
Source: | ||
| 3/15/2025 | Price change | $689,900-7.9%$266/sqft |
Source: | ||
| 1/15/2025 | Listed for sale | $749,000+32.6%$289/sqft |
Source: | ||
| 8/2/2021 | Sold | $565,000-3.4%$218/sqft |
Source: | ||
Public tax history
| Year | Property taxes | Tax assessment |
|---|---|---|
| 2024 | $7,085 +2.2% | $508,202 +3% |
| 2023 | $6,932 +6.9% | $493,400 +3% |
| 2022 | $6,483 +33.2% | $479,029 +26.1% |
Find assessor info on the county website
Neighborhood: 34442
Nearby schools
GreatSchools rating
- 4/10Forest Ridge Elementary SchoolGrades: PK-5Distance: 1.2 mi
- 5/10Lecanto Middle SchoolGrades: 6-8Distance: 5.2 mi
- 5/10Lecanto High SchoolGrades: 9-12Distance: 5.4 mi
Schools provided by the listing agent
- Elementary: Forest Ridge Elementary
- Middle: Lecanto Middle
- High: Lecanto High
Source: Realtors Association of Citrus County. This data may not be complete. We recommend contacting the local school district to confirm school assignments for this home.

Get pre-qualified for a loan
At Zillow Home Loans, we can pre-qualify you in as little as 5 minutes with no impact to your credit score.An equal housing lender. NMLS #10287.
Sell for more on Zillow
Get a free Zillow Showcase℠ listing and you could sell for .
$642,700
2% more+ $12,854
With Zillow Showcase(estimated)
$655,554
