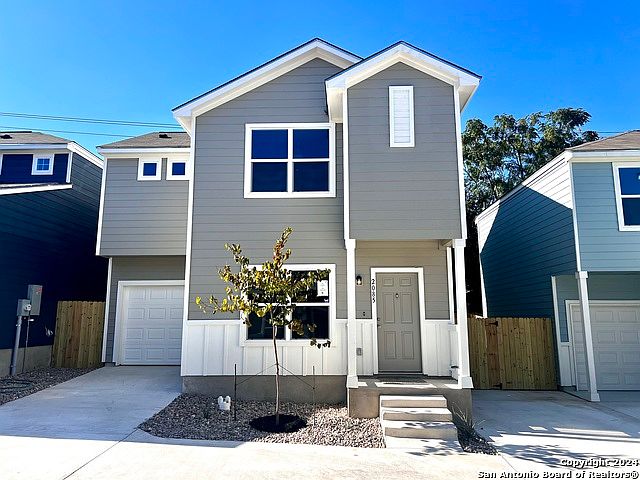The Cottages of Castle Hills is a condominium development community that is located in the popular Castle Hills area, and within the big city of San Antonio. Its close to local shopping retail centers such as North Star Mall, Park North Mall, and Alon Town Centre. Hardberger Park is nearby where hiking, biking, and outdoors fun is abundant. The site is also just minutes from historic downtown San Antonio Riverwalk, 10 minutes from South Texas Medical Center, Airport, and all major Hwy's 281,10,410,1604.
New construction
$289,500
2075 Silver Oak Dr, San Antonio, TX 78213
3beds
1,317sqft
Single Family Residence
Built in 2024
6,534 Square Feet Lot
$-- Zestimate®
$220/sqft
$25/mo HOA
- 533 days |
- 197 |
- 4 |
Zillow last checked: 7 hours ago
Listing updated: September 26, 2025 at 08:57pm
Listed by:
Louis Espinar TREC #382764 (210) 396-1536,
New Home Conexion Realty
Source: LERA MLS,MLS#: 1768241
Travel times
Schedule tour
Facts & features
Interior
Bedrooms & bathrooms
- Bedrooms: 3
- Bathrooms: 3
- Full bathrooms: 2
- 1/2 bathrooms: 1
Primary bedroom
- Features: Ceiling Fan(s), Full Bath, Half Bath
- Level: Upper
- Area: 224
- Dimensions: 14 x 16
Bedroom 2
- Area: 132
- Dimensions: 11 x 12
Bedroom 3
- Area: 121
- Dimensions: 11 x 11
Primary bathroom
- Features: Tub/Shower Combo, Single Vanity
- Area: 60
- Dimensions: 10 x 6
Family room
- Area: 210
- Dimensions: 15 x 14
Kitchen
- Area: 120
- Dimensions: 12 x 10
Heating
- Central, Electric
Cooling
- 13-15 SEER AX, Ceiling Fan(s), Central Air
Appliances
- Included: Cooktop, Range, Disposal, Dishwasher, Plumbed For Ice Maker, Electric Water Heater
- Laundry: Upper Level, Washer Hookup, Dryer Connection
Features
- One Living Area, Liv/Din Combo, Breakfast Bar, Utility Room Inside, High Ceilings, Open Floorplan, High Speed Internet, Telephone, Walk-In Closet(s), Ceiling Fan(s)
- Flooring: Carpet, Ceramic Tile
- Windows: Double Pane Windows, Low Emissivity Windows
- Has basement: No
- Has fireplace: No
- Fireplace features: Not Applicable
Interior area
- Total interior livable area: 1,317 sqft
Video & virtual tour
Property
Parking
- Total spaces: 1
- Parking features: One Car Garage
- Garage spaces: 1
Features
- Levels: Two
- Stories: 2
- Patio & porch: Covered
- Pool features: None
- Fencing: Privacy
Lot
- Size: 6,534 Square Feet
Details
- Parcel number: 117200040010
Construction
Type & style
- Home type: SingleFamily
- Property subtype: Single Family Residence
Materials
- Fiber Cement
- Foundation: Slab
- Roof: Composition
Condition
- New Construction
- New construction: Yes
- Year built: 2024
Details
- Builder name: See Broker
Utilities & green energy
- Electric: CPS
- Gas: CPS
- Sewer: SAWS, Sewer System
- Water: SAWS, Water System
- Utilities for property: Cable Available
Community & HOA
Community
- Features: None
- Security: Prewired
- Subdivision: Cottages of Castle Hills
HOA
- Has HOA: Yes
- HOA fee: $300 annually
- HOA name: THE COTTAGES OF CASTLE HILLS
Location
- Region: San Antonio
Financial & listing details
- Price per square foot: $220/sqft
- Annual tax amount: $696
- Price range: $289.5K - $289.5K
- Date on market: 4/19/2024
- Cumulative days on market: 354 days
- Listing terms: Conventional,TX Vet,Cash,Investors OK
About the community
The Cottages of Castle Hills is a condominium development community that is located in the popular Castle Hills area, and within the big city of San Antonio. Its close to local shopping retail centers such as North Star Mall, Park North Mall, and Alon Town Centre. Hardberger Park is nearby where hiking, biking, and outdoors fun is abundant. The site is also just minutes from historic downtown San Antonio Riverwalk, 10 minutes from South Texas Medical Center, Airport, and all major Hwy's 281,10,410,1604.
Source: Anderson Builders, Inc.
