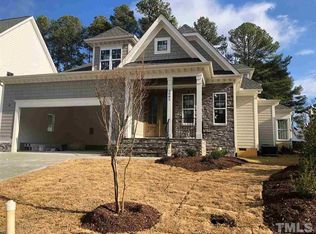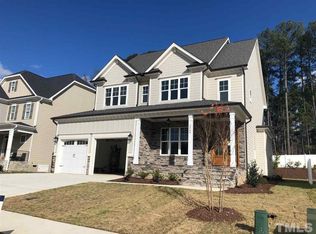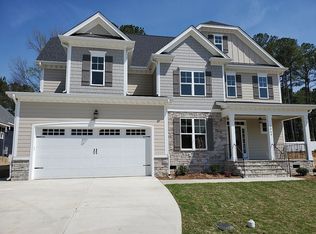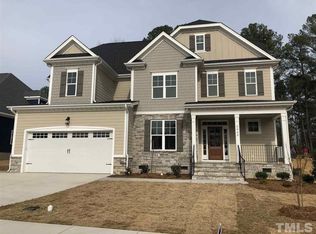Sold for $855,000 on 05/16/25
$855,000
2075 Toad Hollow Trl, Apex, NC 27502
3beds
2,967sqft
Single Family Residence, Residential
Built in 2020
8,276.4 Square Feet Lot
$846,900 Zestimate®
$288/sqft
$2,998 Estimated rent
Home value
$846,900
$805,000 - $889,000
$2,998/mo
Zestimate® history
Loading...
Owner options
Explore your selling options
What's special
Beautifully maintained in the Heart of Apex! Built in 2020 and freshly updated with new carpet and paint, this 3-bedroom, 3.5-bath home with a versatile media room is a standout. Gorgeous hardwoods flow throughout the main level, where a spacious kitchen steals the show with an oversized island, gas range, and dreamy walk-in pantry. The eat-in kitchen nook and separate dining room offer flexibility for everyday meals or more formal gatherings. Don't miss the screened sunroom—your new favorite hangout—with cable hookup, outdoor drapes, and room to relax rain or shine. Upstairs, the generous primary suite boasts two walk-in closets, and each secondary bedroom connects to a bath. Huge walk-up attic (1,182 sq ft) offers amazing storage or potential to finish. Washer, dryer, and refrigerator all convey. Tucked in a small, friendly neighborhood just minutes from everything Apex has to offer!
Zillow last checked: 8 hours ago
Listing updated: October 28, 2025 at 12:55am
Listed by:
Rhonda Szostak 919-880-3518,
Berkshire Hathaway HomeService
Bought with:
Dave Wylie, 287116
Compass -- Chapel Hill - Durham
Source: Doorify MLS,MLS#: 10086950
Facts & features
Interior
Bedrooms & bathrooms
- Bedrooms: 3
- Bathrooms: 4
- Full bathrooms: 3
- 1/2 bathrooms: 1
Heating
- Forced Air, Natural Gas, Zoned
Cooling
- Central Air, Zoned
Appliances
- Included: Dishwasher, Dryer, Gas Range, Gas Water Heater, Microwave, Range Hood, Refrigerator, Self Cleaning Oven, Washer/Dryer
- Laundry: Laundry Room, Upper Level
Features
- Bathtub/Shower Combination, Ceiling Fan(s), Coffered Ceiling(s), Double Vanity, Dual Closets, Eat-in Kitchen, Granite Counters, High Ceilings, Kitchen Island, Pantry, Separate Shower, Storage, Tray Ceiling(s), Walk-In Closet(s), Water Closet, Wired for Data, Wired for Sound
- Flooring: Carpet, Hardwood, Tile
- Basement: Crawl Space
- Number of fireplaces: 1
- Fireplace features: Family Room, Gas Log
Interior area
- Total structure area: 2,967
- Total interior livable area: 2,967 sqft
- Finished area above ground: 2,967
- Finished area below ground: 0
Property
Parking
- Total spaces: 5
- Parking features: Attached, Garage, Garage Faces Front, Side By Side, Tandem
- Attached garage spaces: 2
- Uncovered spaces: 2
Features
- Levels: Two
- Stories: 2
- Patio & porch: Covered, Screened
- Exterior features: Fenced Yard, Rain Gutters, Storage
- Fencing: Back Yard
- Has view: Yes
Lot
- Size: 8,276 sqft
- Dimensions: 67 x 120 x 67 x 120
- Features: Landscaped
Details
- Additional structures: Shed(s)
- Parcel number: 0731285503
- Special conditions: Standard
Construction
Type & style
- Home type: SingleFamily
- Architectural style: Transitional
- Property subtype: Single Family Residence, Residential
Materials
- Board & Batten Siding, Fiber Cement
- Foundation: Block, Brick/Mortar
- Roof: Shingle
Condition
- New construction: No
- Year built: 2020
- Major remodel year: 2019
Utilities & green energy
- Sewer: Public Sewer
- Water: Public
- Utilities for property: Electricity Connected, Natural Gas Connected, Sewer Connected, Water Connected
Green energy
- Energy efficient items: Thermostat
Community & neighborhood
Location
- Region: Apex
- Subdivision: Toad Hollow
HOA & financial
HOA
- Has HOA: Yes
- HOA fee: $92 monthly
- Services included: Insurance, Maintenance Grounds
Price history
| Date | Event | Price |
|---|---|---|
| 5/16/2025 | Sold | $855,000-2.7%$288/sqft |
Source: | ||
| 4/16/2025 | Pending sale | $879,000$296/sqft |
Source: | ||
| 4/4/2025 | Listed for sale | $879,000+1.6%$296/sqft |
Source: | ||
| 6/30/2022 | Sold | $865,000+15.3%$292/sqft |
Source: | ||
| 5/16/2022 | Pending sale | $750,000$253/sqft |
Source: | ||
Public tax history
| Year | Property taxes | Tax assessment |
|---|---|---|
| 2025 | $7,328 +2.3% | $837,016 |
| 2024 | $7,164 +27.1% | $837,016 +63.5% |
| 2023 | $5,635 +6.5% | $511,820 |
Find assessor info on the county website
Neighborhood: 27502
Nearby schools
GreatSchools rating
- 7/10Scotts Ridge ElementaryGrades: PK-5Distance: 0.4 mi
- 10/10Apex Friendship MiddleGrades: 6-8Distance: 1.9 mi
- 9/10Apex Friendship HighGrades: 9-12Distance: 1.9 mi
Schools provided by the listing agent
- Elementary: Wake - Scotts Ridge
- Middle: Wake - Apex Friendship
- High: Wake - Apex Friendship
Source: Doorify MLS. This data may not be complete. We recommend contacting the local school district to confirm school assignments for this home.
Get a cash offer in 3 minutes
Find out how much your home could sell for in as little as 3 minutes with a no-obligation cash offer.
Estimated market value
$846,900
Get a cash offer in 3 minutes
Find out how much your home could sell for in as little as 3 minutes with a no-obligation cash offer.
Estimated market value
$846,900



