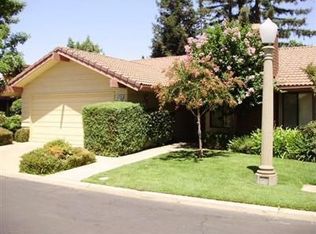Sold for $560,000 on 09/04/25
$560,000
2075 W Vartikian Ave, Fresno, CA 93711
3beds
2baths
1,944sqft
Residential, Single Family Residence
Built in 1974
0.36 Acres Lot
$557,800 Zestimate®
$288/sqft
$2,662 Estimated rent
Home value
$557,800
$508,000 - $614,000
$2,662/mo
Zestimate® history
Loading...
Owner options
Explore your selling options
What's special
Situated on an expansive lot of in one of the area's most established neighborhoods, this elegantly appointed single-story residence blends comfort with modern updates. The gourmet kitchen showcases granite countertops, shaker cabinetry, and sleek electric appliancesideal for both everyday living and elevated entertaining. Enjoy multiple living areas, including a formal dining room, family room, and an oversized living room spacious enough to accommodate a home office or lounge. The luxurious primary suite offers direct access to the backyard oasis, a walk-in closet with custom organizers, and serene views of the sparkling poolrecently refinished with new plaster, tile, diving board, and a new booster pump. The 15,750 SqFt lot provides plenty of space in the backyard, which also boasts mature fruit trees (almond, apple & lemon), a block wall for privacy, and gated RV parking. The hall bath provides an upgraded exterior door for easy access from the backyard. Nearly 2,000 sq ft of refined living space features dual pane vinyl windows, upgraded attic insulation, new carpet, floor vents, and designer fixtures throughout. With manicured curb appeal and placement within the desirable Bullard High School attendance area, this home offers a rare combination of comfort, quality, and distinction.
Zillow last checked: 8 hours ago
Listing updated: September 04, 2025 at 09:59pm
Listed by:
Stephen G. Flach DRE #01772269 559-307-3446,
Realty Concepts, Ltd. - Fresno
Bought with:
Steve B. Turner, DRE #01937280
Realty Concepts, Ltd. - Fresno
Julie Turner, DRE #01906586
Realty Concepts, Ltd. - Fresno
Source: Fresno MLS,MLS#: 634157Originating MLS: Fresno MLS
Facts & features
Interior
Bedrooms & bathrooms
- Bedrooms: 3
- Bathrooms: 2
Primary bedroom
- Area: 0
- Dimensions: 0 x 0
Bedroom 1
- Area: 0
- Dimensions: 0 x 0
Bedroom 2
- Area: 0
- Dimensions: 0 x 0
Bedroom 3
- Area: 0
- Dimensions: 0 x 0
Bedroom 4
- Area: 0
- Dimensions: 0 x 0
Bathroom
- Features: Tub/Shower, Shower
Dining room
- Features: Formal
- Area: 0
- Dimensions: 0 x 0
Family room
- Area: 0
- Dimensions: 0 x 0
Kitchen
- Area: 0
- Dimensions: 0 x 0
Living room
- Area: 0
- Dimensions: 0 x 0
Basement
- Area: 0
Heating
- Has Heating (Unspecified Type)
Cooling
- Central Air
Appliances
- Included: Built In Range/Oven, Electric Appliances, Disposal, Dishwasher
- Laundry: Inside, Utility Room
Features
- Built-in Features, Great Room
- Flooring: Carpet, Tile
- Windows: Double Pane Windows
- Number of fireplaces: 1
- Fireplace features: Masonry
Interior area
- Total structure area: 1,944
- Total interior livable area: 1,944 sqft
Property
Parking
- Total spaces: 2
- Parking features: RV Access/Parking, Garage Door Opener
- Attached garage spaces: 2
Features
- Levels: One
- Stories: 1
- Patio & porch: Uncovered
- Has private pool: Yes
- Pool features: Gunite, Private, In Ground
Lot
- Size: 0.36 Acres
- Dimensions: 105 x 150
- Features: Urban, Sprinklers In Front, Sprinklers In Rear, Sprinklers Auto
Details
- Additional structures: Shed(s)
- Parcel number: 40626014
- Zoning: R1B
Construction
Type & style
- Home type: SingleFamily
- Architectural style: Ranch
- Property subtype: Residential, Single Family Residence
Materials
- Stucco, Brick
- Foundation: Wood Subfloor
- Roof: Composition
Condition
- Year built: 1974
Details
- Builder name: Farina Homes
Utilities & green energy
- Sewer: Public Sewer
- Water: Public
- Utilities for property: Public Utilities
Community & neighborhood
Location
- Region: Fresno
HOA & financial
Other financial information
- Total actual rent: 0
Other
Other facts
- Listing agreement: Exclusive Right To Sell
Price history
| Date | Event | Price |
|---|---|---|
| 9/4/2025 | Sold | $560,000+1.8%$288/sqft |
Source: Fresno MLS #634157 | ||
| 8/6/2025 | Pending sale | $550,000$283/sqft |
Source: Fresno MLS #634157 | ||
| 7/22/2025 | Listed for sale | $550,000+41.4%$283/sqft |
Source: Fresno MLS #634157 | ||
| 5/20/2005 | Sold | $389,000+217.6%$200/sqft |
Source: Public Record | ||
| 9/15/1995 | Sold | $122,500$63/sqft |
Source: Public Record | ||
Public tax history
| Year | Property taxes | Tax assessment |
|---|---|---|
| 2025 | -- | $515,000 +14.1% |
| 2024 | $5,597 +1.2% | $451,300 +1.3% |
| 2023 | $5,528 +0.7% | $445,600 +3% |
Find assessor info on the county website
Neighborhood: Bullard
Nearby schools
GreatSchools rating
- 8/10Starr Elementary SchoolGrades: K-6Distance: 0.3 mi
- 5/10Tenaya Middle SchoolGrades: 7-8Distance: 0.8 mi
- 6/10Bullard High SchoolGrades: 9-12Distance: 1.2 mi
Schools provided by the listing agent
- Elementary: Starr
- Middle: Tenaya
- High: Bullard
Source: Fresno MLS. This data may not be complete. We recommend contacting the local school district to confirm school assignments for this home.

Get pre-qualified for a loan
At Zillow Home Loans, we can pre-qualify you in as little as 5 minutes with no impact to your credit score.An equal housing lender. NMLS #10287.
Sell for more on Zillow
Get a free Zillow Showcase℠ listing and you could sell for .
$557,800
2% more+ $11,156
With Zillow Showcase(estimated)
$568,956