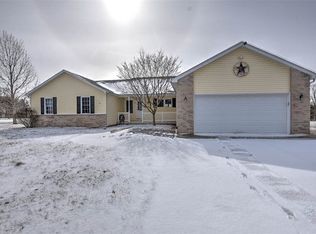Sold for $355,000
$355,000
2075 Westland Rd, Decatur, IL 62521
5beds
3,753sqft
Single Family Residence
Built in 2004
0.56 Acres Lot
$368,500 Zestimate®
$95/sqft
$2,647 Estimated rent
Home value
$368,500
$310,000 - $435,000
$2,647/mo
Zestimate® history
Loading...
Owner options
Explore your selling options
What's special
Spacious and inviting, this 5-bedroom Mt. Zion home offers a fantastic layout with hardwood floors, a split-bedroom plan, and a finished basement perfect for entertaining—complete with a rec room, 2nd fireplace, playroom, and theatre room. The main floor features a bright kitchen, dining area, and cozy living space with dramatic views. Enjoy the convenience of a 3-car attached garage, breezeway, and plenty of storage. With nearly 3,800 finished sq ft and located in the sought-after Mt. Zion School District, this home checks all the boxes.
Zillow last checked: 8 hours ago
Listing updated: August 14, 2025 at 11:50am
Listed by:
Tony Piraino 217-875-0555,
Brinkoetter REALTORS®,
Brittany Lamb 217-454-2970,
Brinkoetter REALTORS®
Bought with:
Austin Deaton, 475198953
Brinkoetter REALTORS®
Source: CIBR,MLS#: 6254211 Originating MLS: Central Illinois Board Of REALTORS
Originating MLS: Central Illinois Board Of REALTORS
Facts & features
Interior
Bedrooms & bathrooms
- Bedrooms: 5
- Bathrooms: 3
- Full bathrooms: 3
Primary bedroom
- Description: Flooring: Carpet
- Level: Main
Bedroom
- Description: Flooring: Carpet
- Level: Main
Bedroom
- Description: Flooring: Carpet
- Level: Main
Bedroom
- Description: Flooring: Carpet
- Level: Lower
Bedroom
- Description: Flooring: Carpet
- Level: Lower
Primary bathroom
- Features: Bathtub, Separate Shower
- Level: Main
Other
- Description: Flooring: Tile
- Level: Main
Dining room
- Description: Flooring: Hardwood
- Level: Main
Family room
- Description: Flooring: Carpet
- Level: Lower
Other
- Features: Tub Shower
- Level: Upper
Other
- Features: Tub Shower
- Level: Lower
Great room
- Description: Flooring: Carpet
- Level: Main
Kitchen
- Description: Flooring: Ceramic Tile
- Level: Main
Laundry
- Description: Flooring: Ceramic Tile
- Level: Main
Media room
- Description: Flooring: Carpet
- Level: Lower
Heating
- Forced Air
Cooling
- Central Air
Appliances
- Included: Dryer, Gas Water Heater, Microwave, Oven, Refrigerator, Washer
- Laundry: Main Level
Features
- Fireplace, Bath in Primary Bedroom, Main Level Primary, Walk-In Closet(s)
- Windows: Replacement Windows
- Basement: Finished,Unfinished,Full
- Number of fireplaces: 2
- Fireplace features: Gas, Family/Living/Great Room
Interior area
- Total structure area: 3,753
- Total interior livable area: 3,753 sqft
- Finished area above ground: 2,069
- Finished area below ground: 1,684
Property
Parking
- Total spaces: 3
- Parking features: Attached, Garage
- Attached garage spaces: 3
Features
- Levels: One
- Stories: 1
- Patio & porch: Deck
- Exterior features: Deck
Lot
- Size: 0.56 Acres
Details
- Parcel number: 171236326018
- Zoning: R-1
- Special conditions: None
Construction
Type & style
- Home type: SingleFamily
- Architectural style: Ranch
- Property subtype: Single Family Residence
Materials
- Vinyl Siding
- Foundation: Basement
- Roof: Asphalt,Shingle
Condition
- Year built: 2004
Utilities & green energy
- Sewer: Septic Tank
- Water: Public
Community & neighborhood
Location
- Region: Decatur
- Subdivision: Southlakeland First Add
Other
Other facts
- Road surface type: Concrete
Price history
| Date | Event | Price |
|---|---|---|
| 8/14/2025 | Sold | $355,000-1.4%$95/sqft |
Source: | ||
| 7/28/2025 | Pending sale | $360,000$96/sqft |
Source: | ||
| 7/24/2025 | Listed for sale | $360,000+53.2%$96/sqft |
Source: | ||
| 1/11/2013 | Sold | $235,000$63/sqft |
Source: | ||
Public tax history
| Year | Property taxes | Tax assessment |
|---|---|---|
| 2024 | $6,053 +16.1% | $94,680 +19.4% |
| 2023 | $5,212 +5.3% | $79,315 +4.8% |
| 2022 | $4,951 +5.3% | $75,667 +5.1% |
Find assessor info on the county website
Neighborhood: 62521
Nearby schools
GreatSchools rating
- NAMcgaughey Elementary SchoolGrades: PK-2Distance: 2.4 mi
- 4/10Mt Zion Jr High SchoolGrades: 7-8Distance: 3.4 mi
- 9/10Mt Zion High SchoolGrades: 9-12Distance: 3.3 mi
Schools provided by the listing agent
- District: Mt Zion Dist 3
Source: CIBR. This data may not be complete. We recommend contacting the local school district to confirm school assignments for this home.
Get pre-qualified for a loan
At Zillow Home Loans, we can pre-qualify you in as little as 5 minutes with no impact to your credit score.An equal housing lender. NMLS #10287.
