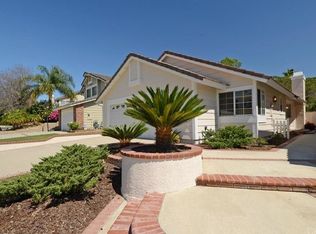Jaanie Segura DRE #02025013 jaysegura4homes@hotmail.com,
Better Homes and Gardens Real Estate The Heritage Group
20759 Timberline Ln, Diamond Bar, CA 91789
Home value
$917,200
$825,000 - $1.02M
$3,901/mo
Loading...
Owner options
Explore your selling options
What's special
Zillow last checked: 8 hours ago
Listing updated: December 18, 2024 at 09:47pm
Jaanie Segura DRE #02025013 jaysegura4homes@hotmail.com,
Better Homes and Gardens Real Estate The Heritage Group
Xiao Zhang, DRE #01841700
Re/Max Champions
Facts & features
Interior
Bedrooms & bathrooms
- Bedrooms: 3
- Bathrooms: 3
- Full bathrooms: 2
- 1/2 bathrooms: 1
- Main level bathrooms: 1
Heating
- Central
Cooling
- Central Air
Appliances
- Included: Disposal, Gas Oven, Gas Water Heater, Refrigerator, Range Hood
- Laundry: Gas Dryer Hookup, In Garage
Features
- Block Walls, Ceiling Fan(s), High Ceilings, Tile Counters, All Bedrooms Up, Attic
- Flooring: Tile
- Doors: Double Door Entry
- Windows: Shutters
- Has fireplace: Yes
- Fireplace features: Living Room
- Common walls with other units/homes: 2+ Common Walls
Interior area
- Total interior livable area: 1,546 sqft
Property
Parking
- Total spaces: 2
- Parking features: Direct Access, Driveway, Garage, Garage Door Opener
- Attached garage spaces: 2
Accessibility
- Accessibility features: None
Features
- Levels: Two
- Stories: 2
- Entry location: Main Floor
- Pool features: None
- Spa features: None
- Fencing: Block,Wood
- Has view: Yes
- View description: None
Lot
- Size: 4,662 sqft
- Features: 0-1 Unit/Acre, Back Yard, Front Yard, Lawn, Sprinkler System, Yard
Details
- Parcel number: 8765009065
- Zoning: LCRPD100006U*
- Special conditions: Standard,Trust
Construction
Type & style
- Home type: SingleFamily
- Property subtype: Single Family Residence
- Attached to another structure: Yes
Materials
- Roof: Tile
Condition
- New construction: No
- Year built: 1989
Utilities & green energy
- Sewer: Public Sewer
- Water: Public
- Utilities for property: Electricity Connected, Sewer Available, Sewer Connected, Water Connected
Community & neighborhood
Community
- Community features: Park
Location
- Region: Diamond Bar
HOA & financial
HOA
- Has HOA: Yes
- HOA fee: $90 semi-annually
- Amenities included: Call for Rules
- Association name: Woodglen II
- Association phone: 714-634-0611
Other
Other facts
- Listing terms: Cash,Conventional,FHA,VA Loan
- Road surface type: Paved
Price history
| Date | Event | Price |
|---|---|---|
| 10/9/2024 | Sold | $950,000-1.9%$614/sqft |
Source: | ||
| 10/3/2024 | Pending sale | $968,000$626/sqft |
Source: | ||
| 9/9/2024 | Contingent | $968,000$626/sqft |
Source: | ||
| 9/6/2024 | Price change | $968,000-1%$626/sqft |
Source: | ||
| 8/24/2024 | Price change | $978,000-1%$633/sqft |
Source: | ||
Public tax history
| Year | Property taxes | Tax assessment |
|---|---|---|
| 2025 | $12,456 +131.2% | $950,000 +161.9% |
| 2024 | $5,387 +2.4% | $362,701 +2% |
| 2023 | $5,260 +2.2% | $355,591 +2% |
Find assessor info on the county website
Neighborhood: 91789
Nearby schools
GreatSchools rating
- 7/10Castle Rock Elementary SchoolGrades: K-5Distance: 0.6 mi
- 8/10South Pointe Middle SchoolGrades: 6-8Distance: 1.1 mi
- 10/10Diamond Bar High SchoolGrades: 9-12Distance: 0.8 mi
Schools provided by the listing agent
- Elementary: Castle Rock
- Middle: South Pointe
- High: Diamond Bar
Source: CRMLS. This data may not be complete. We recommend contacting the local school district to confirm school assignments for this home.
Get a cash offer in 3 minutes
Find out how much your home could sell for in as little as 3 minutes with a no-obligation cash offer.
$917,200
Get a cash offer in 3 minutes
Find out how much your home could sell for in as little as 3 minutes with a no-obligation cash offer.
$917,200
