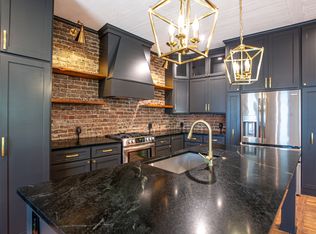Awesome 5 bedroom/3 bath craftsman style home located in the heart of Riverside! This home is in pristine condition - just waiting for you to move in! Hardwoods throughout the main level, real wood burning fireplace in the living room, open floor plan designed for entertaining, and a kitchen boasting high end gallery series SS appliances and quartz countertops. Master bedroom and 2 additional bedrooms upstairs. 2 bedrooms on the main level. A private deck overlooks the spacious, fully-fenced back yard. This home is steps from local restaurants, shopping and more.
This property is off market, which means it's not currently listed for sale or rent on Zillow. This may be different from what's available on other websites or public sources.
