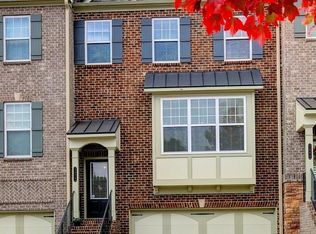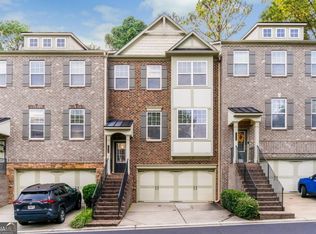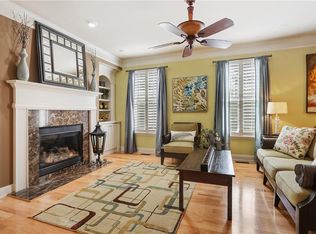Fantastic Location! Gorgeous spacious townhome is bound to sell quick in this hot market! Home stands out with its open layout, natural light & spacious feel. It features 2 living room areas: One is surrounded by windows, exposing the fresh vibrant greenery & has the option of being an additional living room or a study/office. Spacious master bedroom is AMAZING: french doors featuring a large sitting area with beautiful views. Each bedroom is en suite, freshly painted, it is MOVE IN READY! Gated community, large pool and lots of Brookhaven & Buckhead fun.
This property is off market, which means it's not currently listed for sale or rent on Zillow. This may be different from what's available on other websites or public sources.


