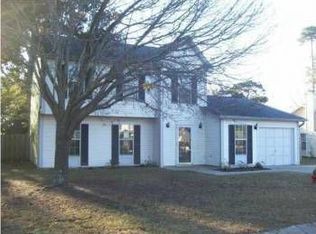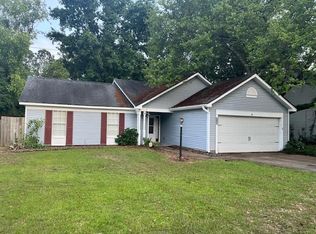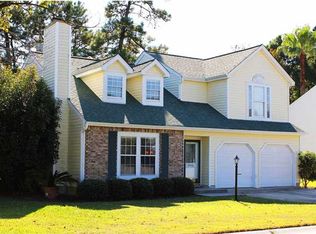Closed
$635,000
2076 Presidio Dr, Mount Pleasant, SC 29466
3beds
1,350sqft
Single Family Residence
Built in 1989
7,405.2 Square Feet Lot
$643,100 Zestimate®
$470/sqft
$3,260 Estimated rent
Home value
$643,100
$611,000 - $675,000
$3,260/mo
Zestimate® history
Loading...
Owner options
Explore your selling options
What's special
Welcome to this thoughtfully renovated home just 4 miles from the beach at Isle of Palms. Inside, you'll find a remodeled kitchen and bathrooms, custom molding around windows and doors, and shiplap details on the ceilings and throughout that bring a unique charm to the space.The backyard is peaceful and nicely landscaped, with a newly installed sod, bluestone patio and a custom hammock stand that's great for relaxing or entertaining. There's a dedicated area to store a boat on the side of the house. A large, well-built shed gives you extra storage,perfect if you decide to use the garage for more living space.You can't beat this location! Walk or bike to to Target, Mount Pleasant Town Centre, and the brand-new Trader Joe's. The neighborhood has a friendly, community feel.Practical updates include a new HVAC system (January 2025), upgraded in size to include the garage space if desired. The roof and water heater were replaced within the last 10 years. Electrical updates allow you to plug in outdoor lights with the flip of a switch. This home has been well cared for and is ready for its next chapter.
Zillow last checked: 8 hours ago
Listing updated: August 28, 2025 at 05:21pm
Listed by:
Keller Williams Realty Charleston
Bought with:
ChuckTown Homes Powered by Keller Williams
Source: CTMLS,MLS#: 25018242
Facts & features
Interior
Bedrooms & bathrooms
- Bedrooms: 3
- Bathrooms: 2
- Full bathrooms: 2
Heating
- Electric, Forced Air
Cooling
- Central Air
Appliances
- Laundry: Electric Dryer Hookup, Washer Hookup, Laundry Room
Features
- Ceiling - Cathedral/Vaulted, Garden Tub/Shower, Ceiling Fan(s), Pantry
- Flooring: Ceramic Tile, Luxury Vinyl
- Doors: Storm Door(s)
- Windows: Window Treatments
- Has fireplace: Yes
- Fireplace features: Great Room
Interior area
- Total structure area: 1,350
- Total interior livable area: 1,350 sqft
Property
Parking
- Total spaces: 1
- Parking features: Garage, Garage Door Opener
- Garage spaces: 1
Features
- Levels: One
- Stories: 1
- Patio & porch: Patio, Porch
- Exterior features: Rain Gutters, Stoop
- Fencing: Privacy,Wood
Lot
- Size: 7,405 sqft
- Features: 0 - .5 Acre, Level
Details
- Parcel number: 5581600070
Construction
Type & style
- Home type: SingleFamily
- Architectural style: Ranch
- Property subtype: Single Family Residence
Materials
- Vinyl Siding
- Foundation: Slab
- Roof: Architectural
Condition
- New construction: No
- Year built: 1989
Utilities & green energy
- Sewer: Public Sewer
- Water: Public
- Utilities for property: Dominion Energy, Mt. P. W/S Comm
Community & neighborhood
Community
- Community features: Trash
Location
- Region: Mount Pleasant
- Subdivision: Quail Hollow
Other
Other facts
- Listing terms: Cash,Conventional
Price history
| Date | Event | Price |
|---|---|---|
| 8/26/2025 | Sold | $635,000-2.3%$470/sqft |
Source: | ||
| 7/2/2025 | Listed for sale | $650,000+140.7%$481/sqft |
Source: | ||
| 6/3/2015 | Sold | $270,000-1.8%$200/sqft |
Source: Public Record | ||
| 3/3/2015 | Pending sale | $275,000$204/sqft |
Source: AgentOwned Premiere Group #15005067 | ||
| 2/27/2015 | Listed for sale | $275,000+19.6%$204/sqft |
Source: AgentOwned Premiere Group #15005067 | ||
Public tax history
| Year | Property taxes | Tax assessment |
|---|---|---|
| 2024 | $1,339 +4% | $12,420 |
| 2023 | $1,287 +6.5% | $12,420 |
| 2022 | $1,209 -8.6% | $12,420 |
Find assessor info on the county website
Neighborhood: 29466
Nearby schools
GreatSchools rating
- 9/10Mamie Whitesides Elementary SchoolGrades: PK-5Distance: 1.8 mi
- 9/10Moultrie Middle SchoolGrades: 6-8Distance: 4.3 mi
- 10/10Wando High SchoolGrades: 9-12Distance: 5 mi
Schools provided by the listing agent
- Elementary: Mamie Whitesides
- Middle: Moultrie
- High: Wando
Source: CTMLS. This data may not be complete. We recommend contacting the local school district to confirm school assignments for this home.
Get a cash offer in 3 minutes
Find out how much your home could sell for in as little as 3 minutes with a no-obligation cash offer.
Estimated market value
$643,100
Get a cash offer in 3 minutes
Find out how much your home could sell for in as little as 3 minutes with a no-obligation cash offer.
Estimated market value
$643,100


