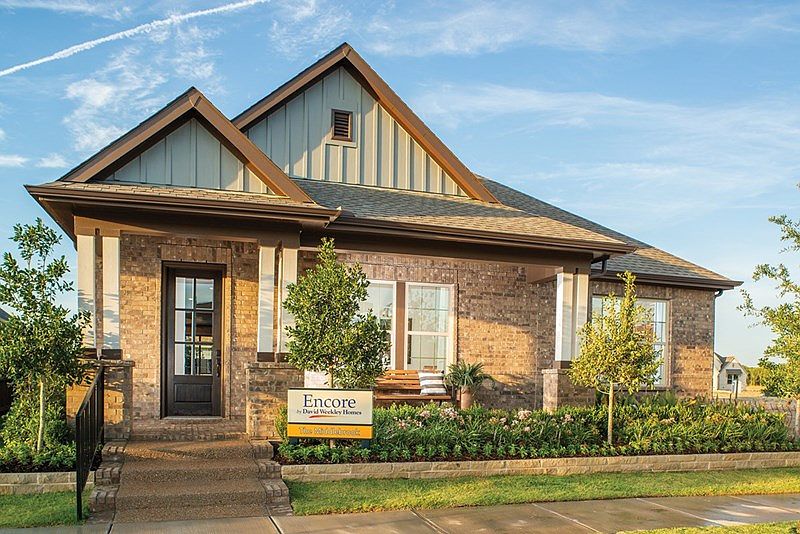Modern Farmhouse is a bright and peaceful sanctuary - a light-filled, cheerful haven where you can relax and unwind. The spacious kitchen pairs style with function, featuring modern finishes, an open layout, and plenty of room for both everyday meals and lively gatherings. A private enclosed study offers flexibility for work or hobbies, while the extended covered patio invites you to enjoy seamless indoor-outdoor living year-round. The owner's retreat is a true escape, showcasing a luxurious bath with an oversized shower and a generous walk-in closet. With a 3-car garage providing ample storage and convenience, this home perfectly balances comfort, elegance, and practicality. Ideally situated near scenic walking and biking trails and the award-winning Magnolia Lifestyle Center, it embodies the very best of modern living in a serene setting.
New construction
Special offer
$629,417
2076 Spotted Fawn Dr, Arlington, TX 76005
2beds
2,212sqft
Single Family Residence
Built in 2025
-- sqft lot
$-- Zestimate®
$285/sqft
$-- HOA
Under construction (available February 2026)
Currently being built and ready to move in soon. Reserve today by contacting the builder.
What's special
Modern finishesSeamless indoor-outdoor livingExtended covered patioPrivate enclosed studyGenerous walk-in closetBright and peaceful sanctuarySpacious kitchen
This home is based on the Chasewood plan.
Call: (940) 373-5021
- 6 days |
- 28 |
- 1 |
Zillow last checked: October 29, 2025 at 10:20am
Listing updated: October 29, 2025 at 10:20am
Listed by:
David Weekley Homes
Source: David Weekley Homes
Travel times
Schedule tour
Select your preferred tour type — either in-person or real-time video tour — then discuss available options with the builder representative you're connected with.
Facts & features
Interior
Bedrooms & bathrooms
- Bedrooms: 2
- Bathrooms: 2
- Full bathrooms: 2
Interior area
- Total interior livable area: 2,212 sqft
Video & virtual tour
Property
Parking
- Total spaces: 3
- Parking features: Garage
- Garage spaces: 3
Features
- Levels: 1.0
- Stories: 1
Construction
Type & style
- Home type: SingleFamily
- Property subtype: Single Family Residence
Condition
- New Construction,Under Construction
- New construction: Yes
- Year built: 2025
Details
- Builder name: David Weekley Homes
Community & HOA
Community
- Subdivision: Elements at Viridian - Traditional Series
Location
- Region: Arlington
Financial & listing details
- Price per square foot: $285/sqft
- Date on market: 10/29/2025
About the community
PoolPlaygroundTennisBasketball+ 8 more
A new phase of award-winning homes from Encore by David Weekley Homes is now selling in the 55+ community of Elements at Viridian - Traditional Series! Here, you can discover timeless and innovative homes featuring open-concept one-story floor plans in an ideal Arlington, Texas, location. Enjoy top-quality craftsmanship from a trusted Dallas/Ft. Worth home builder with more than 45 years of experience, along with:Gathering with friends at the Magnolia Lifestyle Center, awarded "Best Community Amenity Center" by the Texas Association of Builders; Calendar full of activities planned by a Lifestyle Director, Lindsay Byrd; Relaxing in the resort-style pools; Fishing in the catch-and-release lakes; Staying in prime shape at the onsite fitness center or on the miles of walking, hiking and biking trails; Enjoying a friendly game on the putting greens and the bocce ball and pickleball courts; Low-maintenance living with front yard care included; Access to all amenities in the Certified Gold Signature Sanctuary of Viridian, including 850 acres of open space, lakes and a 150-acre wooded conservation area; Central location between Downtown Dallas and Downtown Ft. Worth convenient to DFW International Airport and major roadways, including I-30, SH 183, SH 360, SH 121 and SH 161
Mortgage payments at 4.99% on Move-in Ready Homes in the Dallas/Ft. Worth Area*
Mortgage payments at 4.99% on Move-in Ready Homes in the Dallas/Ft. Worth Area*. Offer valid October, 8, 2025 to December, 1, 2025.Source: David Weekley Homes

