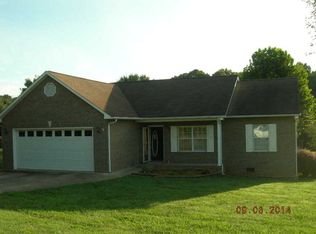Closed
$289,900
2076 Summerfield Cir, Conover, NC 28613
3beds
1,350sqft
Single Family Residence
Built in 1999
0.34 Acres Lot
$292,200 Zestimate®
$215/sqft
$1,658 Estimated rent
Home value
$292,200
$275,000 - $310,000
$1,658/mo
Zestimate® history
Loading...
Owner options
Explore your selling options
What's special
Located in one of Conover’s most convenient neighborhoods, this 3BR/2BA ranch offers comfortable single-level living in the established Summerfield community. The layout features vaulted ceilings in the living area, a functional kitchen with granite countertops and generous cabinet space, and a versatile dining area suited for daily meals or casual gatherings. The primary suite includes a walk-in closet and private bath, while two additional bedrooms provide options for guests, a home office, or hobbies. Step outside to a back patio perfect for relaxing or entertaining. An attached 2-car garage offers added storage and convenience. Just minutes from downtown Conover, I-40, Rock Barn Golf & Spa, shopping, dining, and local parks—ideal for low-maintenance living in a quiet, connected location.
Zillow last checked: 8 hours ago
Listing updated: September 26, 2025 at 03:20pm
Listing Provided by:
Jen Tucker jen@bdpcarolinas.com,
NextHome Reliance
Bought with:
Jon Boyles
Boyles Realty Group
Source: Canopy MLS as distributed by MLS GRID,MLS#: 4287512
Facts & features
Interior
Bedrooms & bathrooms
- Bedrooms: 3
- Bathrooms: 2
- Full bathrooms: 2
- Main level bedrooms: 3
Primary bedroom
- Features: En Suite Bathroom, Walk-In Closet(s)
- Level: Main
Bedroom s
- Level: Main
Bedroom s
- Level: Main
Bathroom full
- Level: Main
Bathroom full
- Level: Main
Dining area
- Features: Vaulted Ceiling(s)
- Level: Main
Kitchen
- Features: Vaulted Ceiling(s)
- Level: Main
Laundry
- Level: Main
Living room
- Features: Vaulted Ceiling(s)
- Level: Main
Heating
- Heat Pump
Cooling
- Heat Pump
Appliances
- Included: Dishwasher, Electric Range, Electric Water Heater, Exhaust Hood
- Laundry: Laundry Room, Main Level
Features
- Flooring: Carpet, Laminate, Tile
- Has basement: No
Interior area
- Total structure area: 1,350
- Total interior livable area: 1,350 sqft
- Finished area above ground: 1,350
- Finished area below ground: 0
Property
Parking
- Total spaces: 2
- Parking features: Driveway, Garage on Main Level
- Garage spaces: 2
- Has uncovered spaces: Yes
Features
- Levels: One
- Stories: 1
Lot
- Size: 0.34 Acres
Details
- Parcel number: 3743168491280000
- Zoning: R-20
- Special conditions: Standard
Construction
Type & style
- Home type: SingleFamily
- Architectural style: Ranch
- Property subtype: Single Family Residence
Materials
- Stone Veneer, Vinyl
- Foundation: Crawl Space
- Roof: Shingle
Condition
- New construction: No
- Year built: 1999
Utilities & green energy
- Sewer: Septic Installed
- Water: County Water
Community & neighborhood
Location
- Region: Conover
- Subdivision: Summerfield
Other
Other facts
- Listing terms: Cash,Conventional,FHA,VA Loan
- Road surface type: Concrete, Paved
Price history
| Date | Event | Price |
|---|---|---|
| 9/26/2025 | Sold | $289,900$215/sqft |
Source: | ||
| 8/26/2025 | Pending sale | $289,900$215/sqft |
Source: | ||
| 8/15/2025 | Listed for sale | $289,900+140.6%$215/sqft |
Source: | ||
| 9/29/2015 | Sold | $120,500-1.8%$89/sqft |
Source: | ||
| 8/15/2015 | Price change | $122,700-1.8%$91/sqft |
Source: Realty Executives Broker of Record #3079530 | ||
Public tax history
| Year | Property taxes | Tax assessment |
|---|---|---|
| 2024 | $1,118 | $233,600 |
| 2023 | $1,118 +10.6% | $233,600 +59.5% |
| 2022 | $1,011 +0.7% | $146,500 |
Find assessor info on the county website
Neighborhood: 28613
Nearby schools
GreatSchools rating
- 5/10Lyle Creek ElementaryGrades: PK-6Distance: 0.3 mi
- 4/10River Bend MiddleGrades: 7-8Distance: 4.4 mi
- 4/10Bunker Hill HighGrades: 9-12Distance: 4.2 mi

Get pre-qualified for a loan
At Zillow Home Loans, we can pre-qualify you in as little as 5 minutes with no impact to your credit score.An equal housing lender. NMLS #10287.
Sell for more on Zillow
Get a free Zillow Showcase℠ listing and you could sell for .
$292,200
2% more+ $5,844
With Zillow Showcase(estimated)
$298,044
