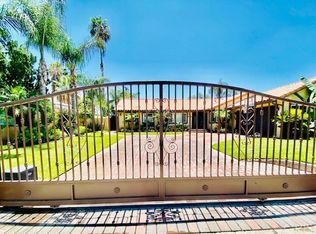Bring your buyers to a home that they will fall in love with. This home does not disappoint from the moment you pull in front of it because of its clean curb appeal. Walk into a large open floorplan with beautiful hardwood floors, recessed lighting, vinyl windows, wood moldings throughout, and French doors that lead to an immaculate backyard. The backyard offers complete privacy along with a built-in barbecue, lush landscape and gorgeous hardscape, a separate irrigation system, as well as high pressure sprinklers. In the kitchen you will find custom cabinets, granite countertops, and a top of the line kitchen faucet. The kitchen will lead you to an open dining area. The master bedroom is spacious and has a large walk-in closet. The master bathroom has granite throughout, top of the line faucets, a Jacuzzi tub, and an unbelievable walk-in shower with a luxury shower system. Owner has not spared on this property, it has high-grade insulation throughout with plywood installed in the attic for easy access, two fireplaces which are gas and wood burning, a wrought iron security gate, copper plumbing with circulating lines, 100 gallon water heater, a hot water system with a recirculating pump, two a/c system, and a raised foundation. The roof is 12 years-old and has a lifetime warranty. Home sits in a great location of Chatsworth near Sierra Canyon High School and the new shopping center that is being constructed, The Vineyards.
This property is off market, which means it's not currently listed for sale or rent on Zillow. This may be different from what's available on other websites or public sources.
