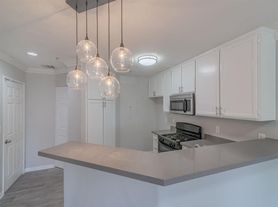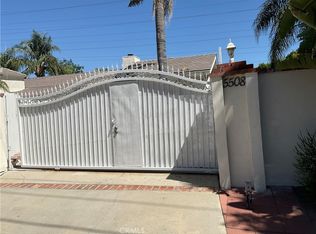Beautiful 3 Bedroom 2 Bath - Centrally Located to Colleges and Freeways
20763 Skouras Drive, is a charming and well-maintained single-story residence located in a quiet, charming and well maintained neighborhood in the heart of the Valley. This spacious home offers over 1,400 square feet of comfortable living space and features 3 generously sized bedrooms, 2 full bathrooms, a large den that opens onto a private rear patio perfect for work-from-home, play, or entertaining. There's also a bright living room with a decorative fireplace and central heating and AC.
The home has wood floors and tile showers and ample closet space. Truly a charming home in a quiet well maintained bedroom community. A must see.
Tenant pays all utilities and gardening.
Home includes private patio, grassy backyard and driveway but no garage (Rent has been reduced by over $400 vs Zillow recommendation of $4820). Car port may be available at a later time.
This is the main home with a large beautiful private grassy backyard and cute patio.
This is a large property which may also have separate fenced off 1 bedroom home which will have totally separate entry and private living area which does not interfere or share space with main home. Utilities will be metered separately.
House for rent
Accepts Zillow applications
$4,200/mo
20763 Skouras Dr, Winnetka, CA 91306
3beds
1,425sqft
Price may not include required fees and charges.
Single family residence
Available now
Cats, dogs OK
Central air
Hookups laundry
Off street parking
Forced air
What's special
Decorative fireplaceGrassy backyardPrivate patioWell-maintained single-story residencePrivate rear patioTile showersSpacious home
- 41 days |
- -- |
- -- |
Travel times
Facts & features
Interior
Bedrooms & bathrooms
- Bedrooms: 3
- Bathrooms: 2
- Full bathrooms: 2
Heating
- Forced Air
Cooling
- Central Air
Appliances
- Included: Dishwasher, Freezer, Oven, Refrigerator, WD Hookup
- Laundry: Hookups
Features
- WD Hookup
- Flooring: Hardwood, Tile
Interior area
- Total interior livable area: 1,425 sqft
Property
Parking
- Parking features: Off Street
- Details: Contact manager
Features
- Exterior features: Beautifully Manicured Backyard, Freshly Painted, Heating system: Forced Air, Includes all Kitchen Appliances, No Carpeting, No Utilities included in rent
Details
- Parcel number: 2148008018
Construction
Type & style
- Home type: SingleFamily
- Property subtype: Single Family Residence
Community & HOA
Location
- Region: Winnetka
Financial & listing details
- Lease term: 1 Year
Price history
| Date | Event | Price |
|---|---|---|
| 9/8/2025 | Price change | $4,200-4.5%$3/sqft |
Source: Zillow Rentals | ||
| 8/27/2025 | Listed for rent | $4,400+3.5%$3/sqft |
Source: Zillow Rentals | ||
| 8/15/2025 | Sold | $836,000+19.6%$587/sqft |
Source: | ||
| 8/12/2025 | Listing removed | $4,250$3/sqft |
Source: Zillow Rentals | ||
| 8/5/2025 | Listed for rent | $4,250$3/sqft |
Source: Zillow Rentals | ||

