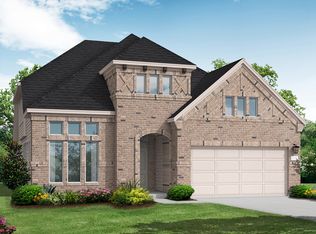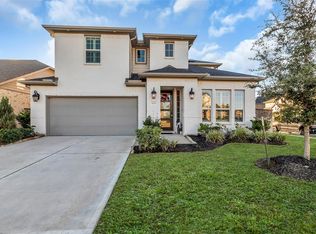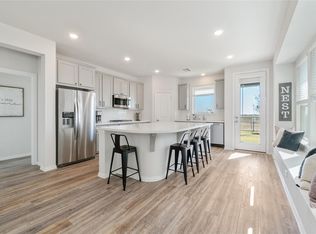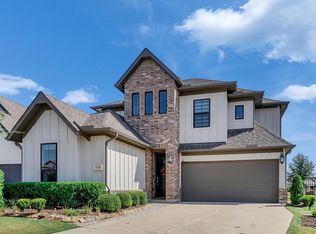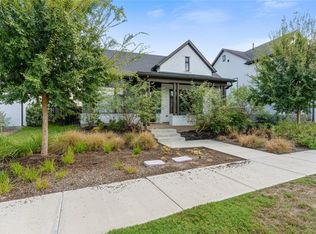Welcome to this stunning one-story David Weekley Kepley planhome on an OVERSIZED PREMIUM culdesac lot with current green space behind plenty of room for a pool! A welcoming front porch opens to a spacious, open-concept layout with soaring 14ft ceilings and seamless backyard views, perfect for indoor-outdoor living. The chef’s kitchen features a massive island, upgraded appliances, and ample storage. The expanded, upgraded primary suite offers a spa-like bath with an oversized shower, soaking tub, vanity area, and walk-in closet. Secondary bedrooms are split for added privacy deal for family or guests. The large great room leads to an extended covered patio and private yard, perfect for entertaining. Additional highlights include an oversized laundry room, 3-car garage, and professional design upgrades.
Pending
$524,500
20767 Via San Luis, Cypress, TX 77433
3beds
2,296sqft
Est.:
Single Family Residence
Built in 2023
0.33 Acres Lot
$511,200 Zestimate®
$228/sqft
$83/mo HOA
What's special
Private yardExtended covered patioSeamless backyard viewsOversized premium cul-de-sac lotSoaking tubMassive islandWalk-in closet
- 149 days |
- 17 |
- 0 |
Zillow last checked: 8 hours ago
Listing updated: December 08, 2025 at 09:01am
Listed by:
Melissa Wynne Severa TREC #0630630 832-266-9100,
Wynne Real Estate, LLC
Source: HAR,MLS#: 23787954
Facts & features
Interior
Bedrooms & bathrooms
- Bedrooms: 3
- Bathrooms: 3
- Full bathrooms: 2
- 1/2 bathrooms: 1
Rooms
- Room types: Family Room, Utility Room
Primary bathroom
- Features: Half Bath, Primary Bath: Double Sinks, Primary Bath: Separate Shower, Primary Bath: Soaking Tub
Kitchen
- Features: Breakfast Bar, Kitchen Island, Kitchen open to Family Room
Heating
- Natural Gas
Cooling
- Ceiling Fan(s), Electric
Appliances
- Included: ENERGY STAR Qualified Appliances, Disposal, Dryer, Refrigerator, Washer, Electric Oven, Microwave, Gas Range, Dishwasher
- Laundry: Electric Dryer Hookup, Washer Hookup
Features
- High Ceilings, All Bedrooms Down, En-Suite Bath, Primary Bed - 1st Floor, Walk-In Closet(s)
- Flooring: Tile, Vinyl
- Doors: Insulated Doors
- Windows: Insulated/Low-E windows
- Number of fireplaces: 1
Interior area
- Total structure area: 2,296
- Total interior livable area: 2,296 sqft
Property
Parking
- Total spaces: 3
- Parking features: Attached, Oversized
- Attached garage spaces: 3
Features
- Stories: 1
Lot
- Size: 0.33 Acres
- Features: Cul-De-Sac, Greenbelt, Other, Subdivided, 0 Up To 1/4 Acre
Details
- Parcel number: 1458070010010
Construction
Type & style
- Home type: SingleFamily
- Architectural style: Contemporary,Traditional
- Property subtype: Single Family Residence
Materials
- Batts Insulation, Blown-In Insulation, Brick
- Foundation: Slab
- Roof: Composition
Condition
- New construction: No
- Year built: 2023
Details
- Builder name: David Weekley
Utilities & green energy
- Water: Water District
Green energy
- Green verification: ENERGY STAR Certified Homes, HERS Index Score, Other Energy Report, Other Green Certification
- Energy efficient items: Thermostat, Lighting, HVAC
Community & HOA
Community
- Subdivision: Dunham Pointe
HOA
- Has HOA: Yes
- Amenities included: Clubhouse, Dog Park, Park, Picnic Area, Playground, Pond, Pool, Splash Pad, Sport Court, Trail(s)
- HOA fee: $1,000 annually
Location
- Region: Cypress
Financial & listing details
- Price per square foot: $228/sqft
- Tax assessed value: $532,254
- Annual tax amount: $16,758
- Date on market: 7/18/2025
- Ownership: Full Ownership
Estimated market value
$511,200
$486,000 - $537,000
Not available
Price history
Price history
| Date | Event | Price |
|---|---|---|
| 8/21/2025 | Pending sale | $524,500$228/sqft |
Source: | ||
| 7/28/2025 | Price change | $524,500-2%$228/sqft |
Source: | ||
| 7/18/2025 | Price change | $535,000-5.3%$233/sqft |
Source: | ||
| 6/9/2025 | Listed for sale | $565,000$246/sqft |
Source: Owner Report a problem | ||
Public tax history
Public tax history
| Year | Property taxes | Tax assessment |
|---|---|---|
| 2025 | -- | $532,254 +1.4% |
| 2024 | $3,969 +559.3% | $524,810 +498.9% |
| 2023 | $602 | $87,625 |
Find assessor info on the county website
BuyAbility℠ payment
Est. payment
$3,535/mo
Principal & interest
$2569
Property taxes
$699
Other costs
$267
Climate risks
Neighborhood: 77433
Nearby schools
GreatSchools rating
- 7/10Robison Elementary SchoolGrades: PK-5Distance: 3.7 mi
- 9/10Spillane Middle SchoolGrades: 6-8Distance: 3.8 mi
- 9/10Bridgeland High SGrades: 9-12Distance: 3.2 mi
Schools provided by the listing agent
- Elementary: A Robison Elementary School
- Middle: Spillane Middle School
- High: Cypress Woods High School
Source: HAR. This data may not be complete. We recommend contacting the local school district to confirm school assignments for this home.
- Loading
