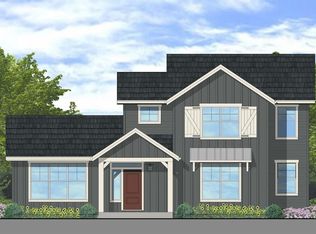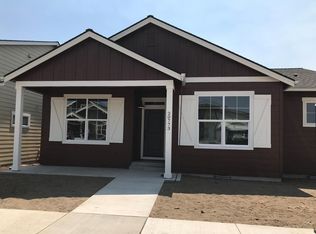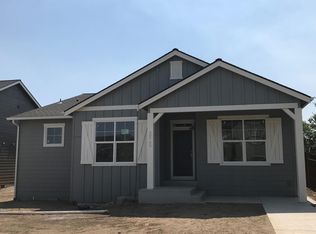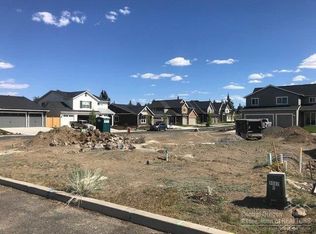Ideally situated on a quiet NE Bend street, this like-new home is filled with appealing features including engineered hardwood floors, tall ceilings and abundant windows. The open and bright great room encompasses a living area with gas fireplace & a well designed kitchen with large island, breakfast bar seating, plentiful counter space and enclosed pantry. The main floor primary suite is tucked away from the main living spaces & includes a generous bathroom with dual vanity and full tile shower plus a large walk-in closet. On the second level are three additional bedrooms, a full bathroom and loft area with additional storage. At the curb, professionally designed and installed front yard landscaping features low water, native plants. Around the back, a fully fenced yard with a covered patio & just the right amount of lawn. Just a block from a brand new, not yet completed, 2.7 acre city park with trails, sport court, play area & gathering spaces
This property is off market, which means it's not currently listed for sale or rent on Zillow. This may be different from what's available on other websites or public sources.




