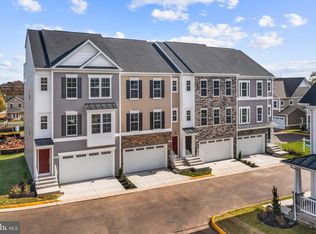Sold for $803,000 on 07/31/25
$803,000
20769 Partlows Store Sq, Ashburn, VA 20147
4beds
3,346sqft
Condominium
Built in 2022
-- sqft lot
$805,700 Zestimate®
$240/sqft
$-- Estimated rent
Home value
$805,700
$765,000 - $846,000
Not available
Zestimate® history
Loading...
Owner options
Explore your selling options
What's special
MOVE-IN READY ASHBURN HOME | 4 BD | 3.5 BA | 2-CAR GARAGE W/EV CHARGING| 3,300+ SQ FT | 3 LEVELS. Welcome to this better-than-new construction home in Ashburn, just steps from the W&OD trail. The main level offers an open-concept layout perfect for modern living and entertaining, featuring a chef's kitchen with white quartz countertops, custom blue cabinetry, and premium appliances. Upstairs, the owner's suite includes a private en-suite bath and walk-in closet. Two spacious secondary bedrooms with walk-in closets and a shared full bath. A bright laundry room on this level adds everyday convenience. The finished lower level features a large recreation room, a fourth bedroom, and a full bath—perfect for guests or flexible living needs. Enjoy a peaceful neighborhood setting with easy access to trails, shopping, dining, and commuter routes.
Zillow last checked: 8 hours ago
Listing updated: August 03, 2025 at 12:31pm
Listed by:
Samantha He 240-686-5588,
DMV Landmark Realty, LLC,
Co-Listing Agent: Yao Du 949-325-5728,
DMV Landmark Realty, LLC
Bought with:
Michael Abebe, 5018698
Redfin Corporation
Source: Bright MLS,MLS#: VALO2099546
Facts & features
Interior
Bedrooms & bathrooms
- Bedrooms: 4
- Bathrooms: 4
- Full bathrooms: 3
- 1/2 bathrooms: 1
- Main level bathrooms: 1
Basement
- Area: 1064
Heating
- Heat Pump, Electric
Cooling
- Central Air, Electric
Appliances
- Included: Electric Water Heater
Features
- Basement: Full,Finished,Interior Entry
- Has fireplace: No
Interior area
- Total structure area: 3,346
- Total interior livable area: 3,346 sqft
- Finished area above ground: 2,282
- Finished area below ground: 1,064
Property
Parking
- Total spaces: 2
- Parking features: Garage Faces Front, Garage Door Opener, Inside Entrance, Attached
- Attached garage spaces: 2
Accessibility
- Accessibility features: None
Features
- Levels: Three
- Stories: 3
- Pool features: None
Details
- Additional structures: Above Grade, Below Grade
- Parcel number: 085162337001
- Zoning: RC
- Special conditions: Standard
Construction
Type & style
- Home type: Condo
- Architectural style: Colonial
- Property subtype: Condominium
Materials
- Stone, Vinyl Siding
- Foundation: Slab
Condition
- New construction: No
- Year built: 2022
Utilities & green energy
- Sewer: Public Sewer
- Water: Public
Community & neighborhood
Location
- Region: Ashburn
- Subdivision: Weller's Corner
HOA & financial
Other fees
- Condo and coop fee: $259 monthly
Other
Other facts
- Listing agreement: Exclusive Right To Sell
- Ownership: Fee Simple
Price history
| Date | Event | Price |
|---|---|---|
| 7/31/2025 | Sold | $803,000+1%$240/sqft |
Source: | ||
| 7/15/2025 | Contingent | $795,000$238/sqft |
Source: | ||
| 7/10/2025 | Listing removed | $4,600$1/sqft |
Source: Zillow Rentals | ||
| 6/28/2025 | Listed for sale | $795,000-3.6%$238/sqft |
Source: | ||
| 6/12/2025 | Listed for rent | $4,600$1/sqft |
Source: Zillow Rentals | ||
Public tax history
| Year | Property taxes | Tax assessment |
|---|---|---|
| 2025 | $6,228 -7.2% | $773,630 -0.3% |
| 2024 | $6,714 -0.1% | $776,140 +1.1% |
| 2023 | $6,717 | $767,680 |
Find assessor info on the county website
Neighborhood: 20147
Nearby schools
GreatSchools rating
- 7/10Cedar Lane Elementary SchoolGrades: PK-5Distance: 0.3 mi
- 6/10Trailside Middle SchoolGrades: 6-8Distance: 1.1 mi
- 9/10Stone Bridge High SchoolGrades: 9-12Distance: 1.2 mi
Schools provided by the listing agent
- District: Loudoun County Public Schools
Source: Bright MLS. This data may not be complete. We recommend contacting the local school district to confirm school assignments for this home.
Get a cash offer in 3 minutes
Find out how much your home could sell for in as little as 3 minutes with a no-obligation cash offer.
Estimated market value
$805,700
Get a cash offer in 3 minutes
Find out how much your home could sell for in as little as 3 minutes with a no-obligation cash offer.
Estimated market value
$805,700
