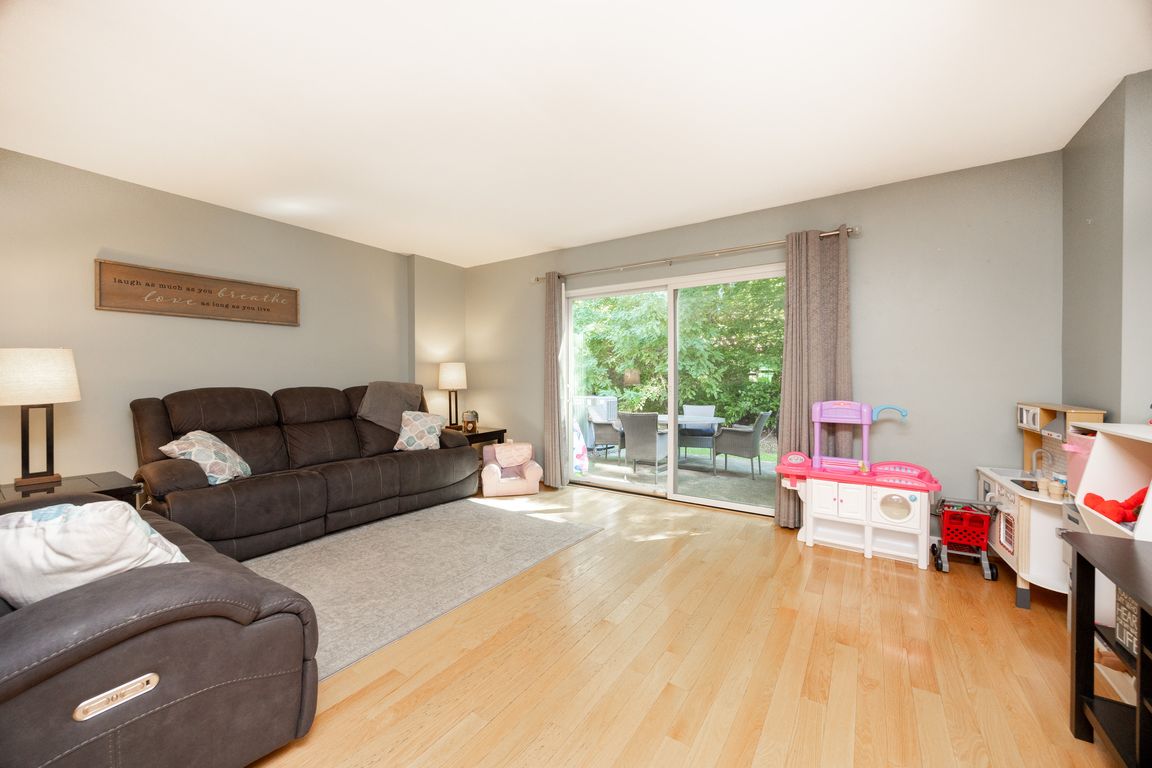
Under contract
$315,000
2beds
2,112sqft
371 Saybrook Ln #165, Wallingford, PA 19086
2beds
2,112sqft
Townhouse
Built in 1987
Assigned, off street
$149 price/sqft
$306 monthly HOA fee
What's special
Enormous kitchenLarge islandRecessed lightsTons of cabinetryHardwood floorsLarge hall bathSizable bedrooms
Rare Find! Gorgeous, Open Floor Concept townhome in Weston Village. Hardwood floors throughout the 1st floor. Enormous kitchen, loaded with recessed lights, large island, tons of cabinetry, stainless steel appliances and coffee "nook". Open to Dining Room and Family Room. Slider off Family Room leads to ...
- 4 days
- on Zillow |
- 478 |
- 10 |
Likely to sell faster than
Source: Bright MLS,MLS#: PADE2099680
Travel times
Family Room
Kitchen
Primary Bedroom
Zillow last checked: 7 hours ago
Listing updated: September 14, 2025 at 02:57pm
Listed by:
Andrea Fonash 484-995-5559,
Four Oaks Real Estate LLC 4845149888
Source: Bright MLS,MLS#: PADE2099680
Facts & features
Interior
Bedrooms & bathrooms
- Bedrooms: 2
- Bathrooms: 3
- Full bathrooms: 2
- 1/2 bathrooms: 1
- Main level bathrooms: 1
Rooms
- Room types: Dining Room, Primary Bedroom, Bedroom 2, Kitchen, Family Room, Bonus Room
Primary bedroom
- Features: Ceiling Fan(s)
- Level: Upper
- Area: 360 Square Feet
- Dimensions: 18 x 20
Bedroom 2
- Level: Upper
- Area: 192 Square Feet
- Dimensions: 12 x 16
Bonus room
- Level: Lower
- Area: 272 Square Feet
- Dimensions: 17 x 16
Bonus room
- Level: Lower
- Area: 180 Square Feet
- Dimensions: 18 x 10
Dining room
- Level: Main
- Area: 112 Square Feet
- Dimensions: 8 x 14
Family room
- Level: Main
- Area: 238 Square Feet
- Dimensions: 17 x 14
Kitchen
- Level: Main
- Area: 266 Square Feet
- Dimensions: 19 x 14
Heating
- Heat Pump, Forced Air, Electric
Cooling
- Central Air, Electric
Appliances
- Included: Microwave, Cooktop, Dishwasher, Dryer, Oven, Refrigerator, Stainless Steel Appliance(s), Washer, Electric Water Heater
- Laundry: Lower Level
Features
- Ceiling Fan(s), Family Room Off Kitchen, Open Floorplan, Kitchen - Gourmet, Kitchen Island, Primary Bath(s), Recessed Lighting, Upgraded Countertops
- Flooring: Carpet, Ceramic Tile, Hardwood, Wood
- Basement: Finished
- Has fireplace: No
Interior area
- Total structure area: 2,112
- Total interior livable area: 2,112 sqft
- Finished area above ground: 1,512
- Finished area below ground: 600
Video & virtual tour
Property
Parking
- Parking features: Assigned, Off Street
- Details: Assigned Parking
Accessibility
- Accessibility features: None
Features
- Levels: Two
- Stories: 2
- Pool features: Community
Details
- Additional structures: Above Grade, Below Grade
- Parcel number: 34000251065
- Zoning: R-50
- Special conditions: Standard
Construction
Type & style
- Home type: Townhouse
- Architectural style: Straight Thru
- Property subtype: Townhouse
Materials
- Brick, Vinyl Siding
- Foundation: Concrete Perimeter
- Roof: Architectural Shingle
Condition
- Excellent
- New construction: No
- Year built: 1987
Utilities & green energy
- Sewer: Public Sewer
- Water: Public
Community & HOA
Community
- Subdivision: Weston Village
HOA
- Has HOA: No
- Amenities included: Pool, Clubhouse, Tot Lots/Playground
- Services included: Common Area Maintenance, Maintenance Structure, Maintenance Grounds, Pool(s), Snow Removal, Water, Trash
- Condo and coop fee: $306 monthly
Location
- Region: Wallingford
- Municipality: NETHER PROVIDENCE TWP
Financial & listing details
- Price per square foot: $149/sqft
- Tax assessed value: $160,910
- Annual tax amount: $6,217
- Date on market: 9/12/2025
- Listing agreement: Exclusive Right To Sell
- Inclusions: Washer, Dryer, Refrigerator, Kitchen Barstools, All In "as-is Condition With No Value Added".
- Ownership: Condominium