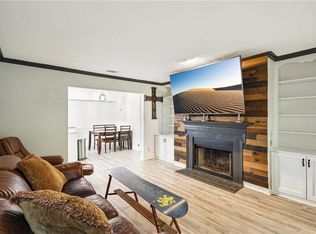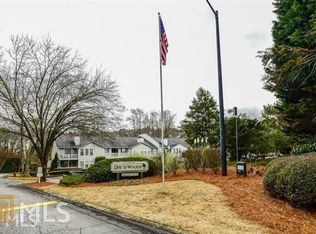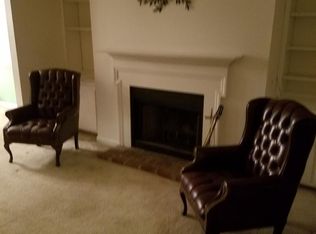Closed
$239,900
2077 Brian Way, Decatur, GA 30033
2beds
1,150sqft
Condominium, Mid Rise
Built in 1985
-- sqft lot
$214,500 Zestimate®
$209/sqft
$1,776 Estimated rent
Home value
$214,500
$199,000 - $230,000
$1,776/mo
Zestimate® history
Loading...
Owner options
Explore your selling options
What's special
This Druid Woods condominium is convenience and modern living at its best. The floorplan is open and welcoming. The layout has the perfect roommate-concept. There are lovely hardwood floors in the common areas and the kitchen is white, with all stainless steel appliances. The kitchen also has new quartz counters and it is both functional and updated. Enjoy all the privacy of this end unit, mid-level condo, with no upstairs neighbors. Drink your morning coffee or sip your evening tea on the lovely balcony. This unit is completely move-in ready and also has new interior paint. Conveniently located near the VA Hospital, Emory, CDC, major highways, shopping, restaurants and tons of local amenities. Don't miss this one. Schedule your exclusive tour today!
Zillow last checked: 8 hours ago
Listing updated: July 23, 2025 at 11:53am
Listed by:
Bikash Chhetri 404-910-8431,
Virtual Properties Realty.com
Bought with:
Carol Bennett, 127043
Atlanta Communities
Source: GAMLS,MLS#: 10274075
Facts & features
Interior
Bedrooms & bathrooms
- Bedrooms: 2
- Bathrooms: 2
- Full bathrooms: 2
- Main level bathrooms: 2
- Main level bedrooms: 2
Kitchen
- Features: Solid Surface Counters
Heating
- Forced Air, Natural Gas
Cooling
- Central Air
Appliances
- Included: Dishwasher
- Laundry: In Hall
Features
- High Ceilings, Roommate Plan
- Flooring: Carpet, Hardwood
- Basement: None
- Number of fireplaces: 1
- Fireplace features: Factory Built, Family Room
- Common walls with other units/homes: End Unit,No One Above
Interior area
- Total structure area: 1,150
- Total interior livable area: 1,150 sqft
- Finished area above ground: 1,150
- Finished area below ground: 0
Property
Parking
- Parking features: Assigned
Features
- Levels: One
- Stories: 1
- Exterior features: Balcony
- Has view: Yes
- View description: City
- Body of water: None
Lot
- Size: 7,623 sqft
- Features: Other
Details
- Parcel number: 18 099 13 092
Construction
Type & style
- Home type: Condo
- Architectural style: Traditional
- Property subtype: Condominium, Mid Rise
- Attached to another structure: Yes
Materials
- Vinyl Siding
- Roof: Composition
Condition
- Resale
- New construction: No
- Year built: 1985
Utilities & green energy
- Sewer: Public Sewer
- Water: Public
- Utilities for property: Cable Available, Electricity Available, Natural Gas Available, Phone Available, Sewer Available, Water Available
Community & neighborhood
Community
- Community features: None
Location
- Region: Decatur
- Subdivision: Druid Woods
HOA & financial
HOA
- Has HOA: Yes
- HOA fee: $4,320 annually
- Services included: Other
Other
Other facts
- Listing agreement: Exclusive Right To Sell
Price history
| Date | Event | Price |
|---|---|---|
| 5/30/2024 | Sold | $239,900$209/sqft |
Source: | ||
| 4/5/2024 | Pending sale | $239,900$209/sqft |
Source: | ||
| 3/31/2024 | Listed for sale | $239,900+46.4%$209/sqft |
Source: | ||
| 7/10/2021 | Listing removed | -- |
Source: | ||
| 3/29/2021 | Listing removed | $163,900$143/sqft |
Source: | ||
Public tax history
| Year | Property taxes | Tax assessment |
|---|---|---|
| 2025 | $4,102 +133.3% | $92,720 +9.6% |
| 2024 | $1,758 +51.9% | $84,560 +7.7% |
| 2023 | $1,158 -14.9% | $78,480 +15.6% |
Find assessor info on the county website
Neighborhood: 30033
Nearby schools
GreatSchools rating
- 6/10Laurel Ridge Elementary SchoolGrades: PK-5Distance: 0.6 mi
- 5/10Druid Hills Middle SchoolGrades: 6-8Distance: 0.7 mi
- 6/10Druid Hills High SchoolGrades: 9-12Distance: 3.1 mi
Schools provided by the listing agent
- Elementary: Laurel Ridge
- Middle: Druid Hills
- High: Druid Hills
Source: GAMLS. This data may not be complete. We recommend contacting the local school district to confirm school assignments for this home.
Get a cash offer in 3 minutes
Find out how much your home could sell for in as little as 3 minutes with a no-obligation cash offer.
Estimated market value$214,500
Get a cash offer in 3 minutes
Find out how much your home could sell for in as little as 3 minutes with a no-obligation cash offer.
Estimated market value
$214,500


