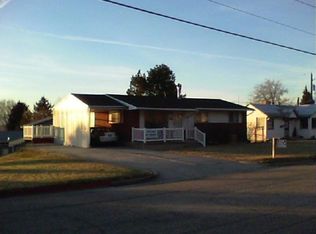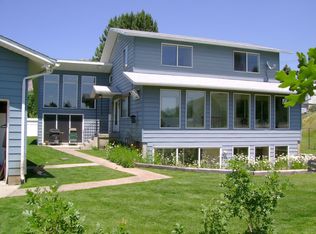Sold on 08/20/25
Street View
Price Unknown
2077 Fillmore Ave, Ogden, UT 84401
4beds
1,408sqft
SingleFamily
Built in 1941
8,276 Square Feet Lot
$394,300 Zestimate®
$--/sqft
$1,884 Estimated rent
Home value
$394,300
$367,000 - $426,000
$1,884/mo
Zestimate® history
Loading...
Owner options
Explore your selling options
What's special
2077 Fillmore Ave, Ogden, UT 84401 is a single family home that contains 1,408 sq ft and was built in 1941. It contains 4 bedrooms and 2 bathrooms.
The Zestimate for this house is $394,300. The Rent Zestimate for this home is $1,884/mo.
Facts & features
Interior
Bedrooms & bathrooms
- Bedrooms: 4
- Bathrooms: 2
- Full bathrooms: 1
- 3/4 bathrooms: 1
Heating
- Other
Features
- Basement: Full, Walkout
Interior area
- Total interior livable area: 1,408 sqft
Property
Features
- Exterior features: Other
Lot
- Size: 8,276 sqft
Details
- Parcel number: 131030007
- Zoning: Single-Family
Construction
Type & style
- Home type: SingleFamily
Materials
- Frame
- Roof: Composition
Condition
- Year built: 1941
Utilities & green energy
- Utilities for property: Power: Connected, Water: Connected, Gas: Connected, Sewer: Connected, Sewer: Public
Community & neighborhood
Location
- Region: Ogden
Other
Other facts
- basement: Full, Walkout
- featuresint: Range/Oven: Free Stdng.
- floor: Carpet, Linoleum
- garage: Parking: Uncovered
- heating: Forced Air, Gas: Central
- inclusions: Range, Refrigerator, Range Hood, Storage Sheds, Workbench
- driveway: Concrete
- lotfacts: View: Mountain, View: Valley, Road: Paved, Sprinkler: Auto-Full, Fenced: Full, Curb & Gutter
- roof: Asphalt Shingles
- utilities: Power: Connected, Water: Connected, Gas: Connected, Sewer: Connected, Sewer: Public
- water: Culinary, Secondary
- zoning: Single-Family
- featuresext: Basement Entrance, Out Buildings
- exterior: Aluminum/Vinyl
- telcom: Broadband Cable
- storage: Shed, Basement
- landscape: Landscaping: Full
- amenities: Home Warranty
- style: Rambler/Ranch
- aircon: Evap. Cooler: Roof, Central Air: Electric
- deck: 0
- patio: 0
- hasspa: 0
- hascommunitypool: 0
- hashoa: 0
- haspool: 0
Price history
| Date | Event | Price |
|---|---|---|
| 8/20/2025 | Sold | -- |
Source: Agent Provided | ||
| 7/24/2025 | Pending sale | $399,000$283/sqft |
Source: | ||
| 7/10/2025 | Price change | $399,000-2.4%$283/sqft |
Source: | ||
| 6/19/2025 | Listed for sale | $409,000+133.7%$290/sqft |
Source: | ||
| 2/20/2019 | Sold | -- |
Source: Agent Provided | ||
Public tax history
| Year | Property taxes | Tax assessment |
|---|---|---|
| 2024 | $2,699 +3.5% | $187,549 +2.1% |
| 2023 | $2,608 -7.8% | $183,700 -10% |
| 2022 | $2,829 +24.3% | $204,050 |
Find assessor info on the county website
Neighborhood: East Bench
Nearby schools
GreatSchools rating
- 4/10Polk SchoolGrades: K-6Distance: 0.9 mi
- 4/10Mound Fort Junior High SchoolGrades: 7-9Distance: 1.4 mi
- 5/10Ogden High SchoolGrades: 10-12Distance: 1.3 mi
Schools provided by the listing agent
- Elementary: Taylor Canyon
- Middle: Mound Fort
- High: Ogden
- District: Ogden
Source: The MLS. This data may not be complete. We recommend contacting the local school district to confirm school assignments for this home.
Get a cash offer in 3 minutes
Find out how much your home could sell for in as little as 3 minutes with a no-obligation cash offer.
Estimated market value
$394,300
Get a cash offer in 3 minutes
Find out how much your home could sell for in as little as 3 minutes with a no-obligation cash offer.
Estimated market value
$394,300


