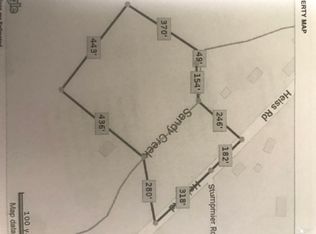Sold for $520,000
$520,000
2077 Heiss Rd, Monroe, MI 48162
4beds
3,000sqft
Single Family Residence
Built in 2006
2.71 Acres Lot
$563,300 Zestimate®
$173/sqft
$2,896 Estimated rent
Home value
$563,300
$535,000 - $591,000
$2,896/mo
Zestimate® history
Loading...
Owner options
Explore your selling options
What's special
This custom 4-bedroom home is absolutely stunning! With 2.7 acres of land, it offers plenty of space and privacy. The 3000sq ft layout, along with 2.5 bathrooms, ensures comfortable living. The large master bedroom suite, complete with an incredible master bath and spacious walk-in closet, provides a luxurious retreat within the home. The large two-story great room with a fireplace creates a cozy and inviting atmosphere, perfect for gathering with family and friends.The kitchen is a dream with its outstanding features, including a double oven, granite countertops, large island, and stainless steel appliances. The Brazilian cherrywood floors add warmth and elegance to the interior space. Practical amenities such as the large two-car garage, blown-in cellulose insulation for energy efficiency, and second-floor laundry enhance the functionality and convenience of the home. Monroe County taxes, this property offers a desirable combination of peaceful surroundings and access to amenities. Come make this house your home! All sizes are approximate, have buyers agent verify. Please use shoe coverings or take shoes off. Thank you for showing!
Zillow last checked: 8 hours ago
Listing updated: August 07, 2025 at 08:30pm
Listed by:
Jerry Johnson 313-909-2990,
EXP Realty,
Danielle Johnson 734-626-2239,
EXP Realty
Bought with:
Veronika Tchakarov, 6501428218
Century 21 Allstar Real Estate Team, Inc
Allison Grego, 6501401891
Century 21 Allstar Real Estate Team, Inc
Source: Realcomp II,MLS#: 20240009855
Facts & features
Interior
Bedrooms & bathrooms
- Bedrooms: 4
- Bathrooms: 3
- Full bathrooms: 2
- 1/2 bathrooms: 1
Primary bedroom
- Level: Second
- Dimensions: 21 x 14
Bedroom
- Level: Second
- Dimensions: 12 x 11
Bedroom
- Level: Second
- Dimensions: 11 x 12
Bedroom
- Level: Second
- Dimensions: 10 x 10
Primary bathroom
- Level: Second
- Dimensions: 14 x 12
Other
- Level: Second
- Dimensions: 9 x 5
Other
- Level: Entry
- Dimensions: 7 x 5
Dining room
- Level: Entry
- Dimensions: 13 x 10
Great room
- Level: Entry
- Dimensions: 20 x 18
Kitchen
- Level: Entry
- Dimensions: 15 x 21
Laundry
- Level: Second
- Dimensions: 8 x 5
Library
- Level: Entry
- Dimensions: 15 x 11
Living room
- Level: Entry
- Dimensions: 15 x 11
Heating
- Forced Air, Natural Gas, Zoned
Cooling
- Central Air
Appliances
- Included: Dishwasher, Double Oven, Electric Cooktop, Free Standing Refrigerator, Microwave
- Laundry: Electric Dryer Hookup, Washer Hookup
Features
- High Speed Internet, Programmable Thermostat
- Basement: Full,Unfinished
- Has fireplace: Yes
- Fireplace features: Great Room
Interior area
- Total interior livable area: 3,000 sqft
- Finished area above ground: 3,000
Property
Parking
- Total spaces: 2
- Parking features: Two Car Garage, Attached
- Attached garage spaces: 2
Features
- Levels: Two
- Stories: 2
- Entry location: GroundLevelwSteps
- Pool features: None
Lot
- Size: 2.71 Acres
Details
- Parcel number: 580708801961
- Special conditions: Short Sale No,Standard
Construction
Type & style
- Home type: SingleFamily
- Architectural style: Colonial
- Property subtype: Single Family Residence
Materials
- Asphalt, Brick, Vinyl Siding
- Foundation: Basement, Poured
Condition
- New construction: No
- Year built: 2006
Utilities & green energy
- Sewer: Septic Tank
- Water: Public
Community & neighborhood
Location
- Region: Monroe
Other
Other facts
- Listing agreement: Exclusive Right To Sell
- Listing terms: Cash,Conventional,FHA,Va Loan
Price history
| Date | Event | Price |
|---|---|---|
| 3/28/2024 | Sold | $520,000+8.4%$173/sqft |
Source: | ||
| 2/29/2024 | Pending sale | $479,900$160/sqft |
Source: | ||
| 2/22/2024 | Listed for sale | $479,900$160/sqft |
Source: | ||
Public tax history
| Year | Property taxes | Tax assessment |
|---|---|---|
| 2025 | $5,689 +4.8% | $293,800 +5.9% |
| 2024 | $5,428 +4.3% | $277,400 +1% |
| 2023 | $5,205 +3.8% | $274,700 +5.8% |
Find assessor info on the county website
Neighborhood: 48162
Nearby schools
GreatSchools rating
- 6/10Raisinville SchoolGrades: PK-6Distance: 2.3 mi
- 5/10Monroe High SchoolGrades: 8-12Distance: 4.4 mi
- 3/10Monroe Middle SchoolGrades: 6-8Distance: 4.6 mi
Get a cash offer in 3 minutes
Find out how much your home could sell for in as little as 3 minutes with a no-obligation cash offer.
Estimated market value$563,300
Get a cash offer in 3 minutes
Find out how much your home could sell for in as little as 3 minutes with a no-obligation cash offer.
Estimated market value
$563,300
