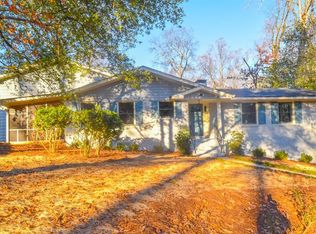Closed
$660,000
2077 Trailmark Dr, Decatur, GA 30033
4beds
2,245sqft
Single Family Residence
Built in 1960
0.31 Acres Lot
$655,800 Zestimate®
$294/sqft
$3,163 Estimated rent
Home value
$655,800
$610,000 - $708,000
$3,163/mo
Zestimate® history
Loading...
Owner options
Explore your selling options
What's special
Welcome home! Upon entering this charming home, you will be greeted by a light filled, open-plan main level featuring a sizable kitchen, living and dining area. Large windows draw you out to the big backyard beyond. The home features continuous wood floors throughout, beautiful wall treatments, and a feeling of coziness despite its spacious design. Upstairs are three generously sized bedrooms including the primary suite with a double sink vanity and garden tub and an additional full hall bathroom. Downstairs features a second large living room and a reading nook with built-in bookshelves and a butcher block countertop that is perfect for a dry bar or standing office. Continuing downstairs you will find a spacious laundry/utility room with tons of cabinet space and a huge utility sink. The door to the side yard allows this room to also function as a mudroom. Further down the hall is a bathroom with a standing shower and fourth bedroom. While perfect as an office and workout space, as shown, this bedroom and bathroom would also work wonderfully as a cheerful, private guest suite. The home is situated on a generous sized lot with mature trees and plants. A large patio off the dining room creates the opportunity for indoor/outdoor living and the garden shed offers ample storage. The yard has a gentle slope and feels serene in the midst of the hustle and bustle of a city. Plenty of space for a pool! Nearby Leafmore-Creek Park offers a beautiful Swim/Tennis facility for a reasonable membership fee dependent on family size. You will feel the love in this home. See it today!
Zillow last checked: 8 hours ago
Listing updated: October 27, 2025 at 12:32pm
Listed by:
Margot Griffin 4044313377,
Keller Williams Realty Atl. Partners
Bought with:
Ed W Cochran, 210548
BHHS Georgia Properties
Source: GAMLS,MLS#: 10597759
Facts & features
Interior
Bedrooms & bathrooms
- Bedrooms: 4
- Bathrooms: 3
- Full bathrooms: 3
Dining room
- Features: Dining Rm/Living Rm Combo
Kitchen
- Features: Breakfast Area, Kitchen Island, Pantry
Heating
- Central
Cooling
- Central Air
Appliances
- Included: Dishwasher, Disposal, Gas Water Heater, Refrigerator
- Laundry: In Basement
Features
- Bookcases, Double Vanity
- Flooring: Hardwood
- Windows: Double Pane Windows
- Basement: Bath Finished,Crawl Space,Daylight,Exterior Entry,Finished,Interior Entry
- Attic: Pull Down Stairs
- Has fireplace: No
- Common walls with other units/homes: No Common Walls
Interior area
- Total structure area: 2,245
- Total interior livable area: 2,245 sqft
- Finished area above ground: 2,245
- Finished area below ground: 0
Property
Parking
- Total spaces: 5
- Parking features: Attached, Garage, Kitchen Level
- Has attached garage: Yes
Features
- Levels: Three Or More
- Stories: 3
- Patio & porch: Patio
- Fencing: Back Yard,Wood
- Waterfront features: No Dock Or Boathouse
- Body of water: None
Lot
- Size: 0.31 Acres
- Features: Level, Private
Details
- Additional structures: Shed(s)
- Parcel number: 18 112 16 029
- Special conditions: Agent/Seller Relationship
Construction
Type & style
- Home type: SingleFamily
- Architectural style: Brick 4 Side,Traditional
- Property subtype: Single Family Residence
Materials
- Brick
- Foundation: Slab
- Roof: Composition
Condition
- Resale
- New construction: No
- Year built: 1960
Utilities & green energy
- Electric: 220 Volts
- Sewer: Public Sewer
- Water: Public
- Utilities for property: Cable Available, Electricity Available, Natural Gas Available, Phone Available, Sewer Available, Water Available
Green energy
- Energy efficient items: Appliances, Thermostat, Windows
Community & neighborhood
Security
- Security features: Carbon Monoxide Detector(s), Smoke Detector(s)
Community
- Community features: Pool, Street Lights, Swim Team, Tennis Court(s), Near Public Transport, Walk To Schools, Near Shopping
Location
- Region: Decatur
- Subdivision: Leafmore
HOA & financial
HOA
- Has HOA: No
- Services included: None
Other
Other facts
- Listing agreement: Exclusive Agency
- Listing terms: Cash,Conventional,FHA,VA Loan
Price history
| Date | Event | Price |
|---|---|---|
| 10/24/2025 | Sold | $660,000-2.2%$294/sqft |
Source: | ||
| 10/3/2025 | Pending sale | $675,000$301/sqft |
Source: | ||
| 9/4/2025 | Listed for sale | $675,000+29.8%$301/sqft |
Source: | ||
| 5/5/2021 | Sold | $520,000-0.8%$232/sqft |
Source: | ||
| 4/20/2021 | Pending sale | $524,000$233/sqft |
Source: | ||
Public tax history
| Year | Property taxes | Tax assessment |
|---|---|---|
| 2025 | $6,732 -3.9% | $220,639 |
| 2024 | $7,009 +5.2% | $220,639 -4.4% |
| 2023 | $6,662 +5.1% | $230,840 +20.9% |
Find assessor info on the county website
Neighborhood: North Decatur
Nearby schools
GreatSchools rating
- 7/10Sagamore Hills Elementary SchoolGrades: PK-5Distance: 1.1 mi
- 5/10Henderson Middle SchoolGrades: 6-8Distance: 4.5 mi
- 7/10Lakeside High SchoolGrades: 9-12Distance: 2.2 mi
Schools provided by the listing agent
- Elementary: Sagamore Hills
- Middle: Henderson
- High: Lakeside
Source: GAMLS. This data may not be complete. We recommend contacting the local school district to confirm school assignments for this home.
Get a cash offer in 3 minutes
Find out how much your home could sell for in as little as 3 minutes with a no-obligation cash offer.
Estimated market value$655,800
Get a cash offer in 3 minutes
Find out how much your home could sell for in as little as 3 minutes with a no-obligation cash offer.
Estimated market value
$655,800
