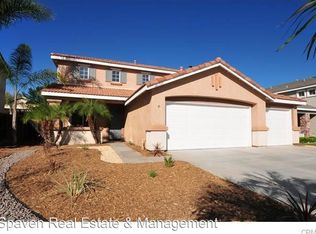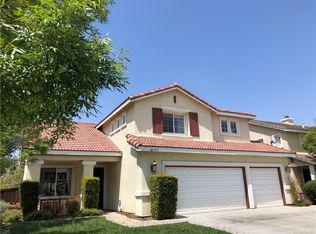Sold for $801,000 on 09/11/25
Listing Provided by:
John Villeneuve DRE #01927393 714-240-7666,
Legacy Real Estate,
Eros Cortes DRE #02192663 714-884-2857,
Legacy Real Estate
Bought with: Legacy Real Estate
$801,000
20770 Stony Brook Cir, Riverside, CA 92508
5beds
2,348sqft
Single Family Residence
Built in 1997
6,970 Square Feet Lot
$795,400 Zestimate®
$341/sqft
$3,838 Estimated rent
Home value
$795,400
$724,000 - $875,000
$3,838/mo
Zestimate® history
Loading...
Owner options
Explore your selling options
What's special
LOOK NO FARTHER ...THIS IS IT....BEHOLD THE MAGNIFICANT BACKYARD OASIS .... SALT WATER POOL / SPA . LARGE GRANITE BBQ ISLAND WITH FRIDGE AND A SINK..NEW ALUMIWOOD PATIO COVER..SURROUND SOUND..FRUIT TREES ....LUSH LANDSCAPING AND PRIVACY..WANDERING BACK THRU GLASS SLIDING DOORS INTO THE MASSIVE CHEF'S KITCHEN LOADED WITH GRANITE AND STAINLESS... SITDOWN ISLAND AND A WINE BAR....LOTS OF STORAGE AND CUPBOARDS..PROFESSIONAL OFFICE/DEN WITH BUILT-INS...PLANTATION SHUTTERS AND CERAMIC WINDOW TINT MAKE FOR A GLARE FREE ENVIRONMENT AND ENERGY EFFICIENCY 5 BEDROOMS AND 3 BATHS ..LARGE BEDROOM AND FULL BATH ON FIRST FLOOR JUST OFF LIVING ROOM.ALL THE BEDROOMS ARE ABOVE AVERAGE IN SIZE AND HAVE LOTS OF CLOSET SPACE..OPEN AND FLOWING FEELING EXTENDS INTO THE LIVING AND PERSONAL SPACES UPSTAIRS..OVERSIZE THREE CAR GARAGE AN 37" RV SPACE ON FRONT DRIVEWAY
FRIDGES AND WASHER/DRYER STAY !!
TERMITE COMPLETED AND 1 YEAR FULL WARRANTY INCLUDED......LOAD THE TRUCK AND WELCOME HOME !!!
Zillow last checked: 8 hours ago
Listing updated: September 14, 2025 at 08:57am
Listing Provided by:
John Villeneuve DRE #01927393 714-240-7666,
Legacy Real Estate,
Eros Cortes DRE #02192663 714-884-2857,
Legacy Real Estate
Bought with:
John Villeneuve, DRE #01927393
Legacy Real Estate
Source: CRMLS,MLS#: PW25105957 Originating MLS: California Regional MLS
Originating MLS: California Regional MLS
Facts & features
Interior
Bedrooms & bathrooms
- Bedrooms: 5
- Bathrooms: 3
- Full bathrooms: 3
- Main level bathrooms: 1
- Main level bedrooms: 1
Bedroom
- Features: All Bedrooms Up
Bedroom
- Features: Bedroom on Main Level
Bathroom
- Features: Bathroom Exhaust Fan, Bathtub, Closet, Dual Sinks, Low Flow Plumbing Fixtures, Separate Shower, Tub Shower
Kitchen
- Features: Granite Counters, Kitchen Island, Self-closing Drawers
Heating
- Central
Cooling
- Central Air
Appliances
- Included: Barbecue, Electric Oven, Gas Cooktop, Gas Water Heater, Ice Maker, Microwave, Refrigerator, Range Hood, Dryer, Washer
- Laundry: Washer Hookup, Electric Dryer Hookup, Gas Dryer Hookup, Inside
Features
- Breakfast Bar, Built-in Features, Balcony, Eat-in Kitchen, Granite Counters, All Bedrooms Up, Bedroom on Main Level, Walk-In Closet(s)
- Flooring: Carpet, Vinyl, Wood
- Doors: Insulated Doors, Sliding Doors
- Windows: Double Pane Windows
- Has fireplace: Yes
- Fireplace features: Family Room
- Common walls with other units/homes: No Common Walls
Interior area
- Total interior livable area: 2,348 sqft
Property
Parking
- Total spaces: 9
- Parking features: Concrete, Door-Multi, Direct Access, Garage, RV Potential, RV Access/Parking
- Attached garage spaces: 3
- Uncovered spaces: 6
Features
- Levels: Two
- Stories: 2
- Entry location: 1
- Patio & porch: Rear Porch, Concrete, Covered, Deck, Front Porch, Patio
- Exterior features: Barbecue
- Has private pool: Yes
- Pool features: Filtered, Gunite, Heated, Pebble, Private
- Has spa: Yes
- Spa features: Gunite, Heated, In Ground
- Fencing: Block,Stucco Wall,Vinyl
- Has view: Yes
- View description: City Lights, Hills, Mountain(s), Neighborhood
Lot
- Size: 6,970 sqft
- Features: 2-5 Units/Acre, Lawn, Landscaped, Level, Rectangular Lot, Sprinkler System, Street Level
Details
- Additional structures: Cabana
- Parcel number: 294422011
- Special conditions: Standard
- Horse amenities: Riding Trail
Construction
Type & style
- Home type: SingleFamily
- Architectural style: Traditional
- Property subtype: Single Family Residence
Materials
- Concrete, Plaster
- Foundation: Slab, Tie Down
- Roof: Tile
Condition
- Updated/Remodeled,Turnkey
- New construction: No
- Year built: 1997
Utilities & green energy
- Electric: 220 Volts in Garage, 220 Volts in Kitchen, 220 Volts For Spa
- Sewer: Public Sewer
- Water: Public
- Utilities for property: Cable Connected, Electricity Connected, Natural Gas Connected, Phone Connected, Sewer Connected, Water Connected
Community & neighborhood
Security
- Security features: Security System, Carbon Monoxide Detector(s), Smoke Detector(s), Security Lights
Community
- Community features: Curbs, Dog Park, Hiking, Horse Trails, Mountainous, Storm Drain(s), Street Lights, Sidewalks, Urban
Location
- Region: Riverside
Other
Other facts
- Listing terms: Cash to New Loan,Conventional,1031 Exchange
- Road surface type: Paved
Price history
| Date | Event | Price |
|---|---|---|
| 9/11/2025 | Sold | $801,000+0.3%$341/sqft |
Source: | ||
| 7/28/2025 | Contingent | $798,900$340/sqft |
Source: | ||
| 7/11/2025 | Listed for sale | $798,900+164.1%$340/sqft |
Source: | ||
| 5/31/2012 | Sold | $302,500-1.4%$129/sqft |
Source: Public Record | ||
| 3/24/2012 | Listed for sale | $306,900+73.9%$131/sqft |
Source: The Sparks Team Realty, Inc. #I12038187 | ||
Public tax history
| Year | Property taxes | Tax assessment |
|---|---|---|
| 2025 | $4,205 +3.4% | $379,939 +2% |
| 2024 | $4,066 +0.5% | $372,490 +2% |
| 2023 | $4,047 +1.9% | $365,187 +2% |
Find assessor info on the county website
Neighborhood: Orangecrest
Nearby schools
GreatSchools rating
- 6/10Tomas Rivera Elementary SchoolGrades: K-6Distance: 0.5 mi
- 7/10Amelia Earhart Middle SchoolGrades: 7-8Distance: 0.8 mi
- 9/10Martin Luther King Jr. High SchoolGrades: 9-12Distance: 2.2 mi
Get a cash offer in 3 minutes
Find out how much your home could sell for in as little as 3 minutes with a no-obligation cash offer.
Estimated market value
$795,400
Get a cash offer in 3 minutes
Find out how much your home could sell for in as little as 3 minutes with a no-obligation cash offer.
Estimated market value
$795,400

