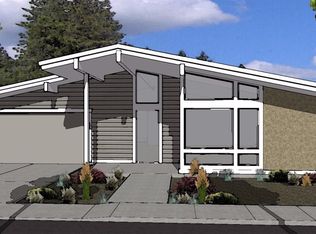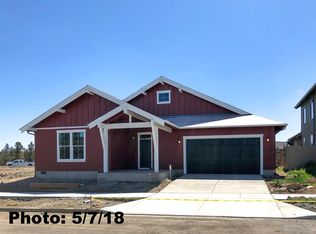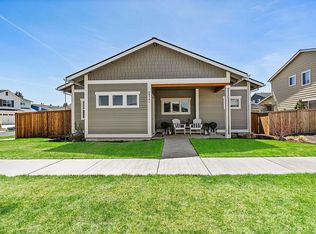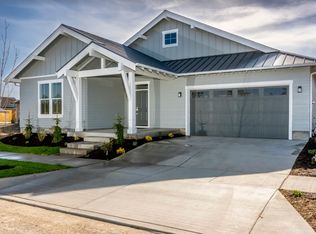The vaulted great room with gas fireplace, built in bookcases and entertainment center opens to the spacious kitchen and dining area. Slab counters, pantry, convenient breakfast bar are sure to delight. The vaulted master suite has creative closet/dressing area and luxurious bath with tiled shower. The spacious 3 car garage has room for tools of work or play.
This property is off market, which means it's not currently listed for sale or rent on Zillow. This may be different from what's available on other websites or public sources.




