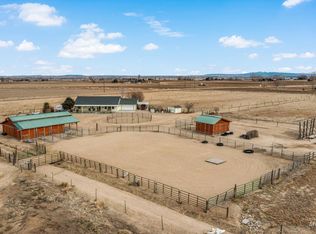Sold
Price Unknown
20777 Upper Pleasant Ridge Rd, Caldwell, ID 83607
4beds
5baths
3,733sqft
Single Family Residence
Built in 2007
7.92 Acres Lot
$899,800 Zestimate®
$--/sqft
$3,570 Estimated rent
Home value
$899,800
$828,000 - $981,000
$3,570/mo
Zestimate® history
Loading...
Owner options
Explore your selling options
What's special
Exceptional 7.92-acre Idaho estate offering privacy, luxury, and equestrian amenities. This stunning home features a wrap-around porch, soaring ceilings, distressed hardwood floors, and a spacious great room with a fireplace and breathtaking views. The gourmet kitchen includes wood countertops, a large island, and ample storage. Main-level master suite with fireplace, plus two en-suite bedrooms. Formal dining, office, large basement, and unfinished bonus space above the 3-car garage. Enjoy a year-round creek with water rights, an artesian well, and energy-efficient geothermal heating/cooling. Complete with a horse arena, large barn, and shop. This no-HOA property blends rustic charm with modern comforts! Secured by fire-suppression sprinklers!
Zillow last checked: 8 hours ago
Listing updated: October 20, 2025 at 03:44pm
Listed by:
Don Wixom 208-880-5039,
RE/MAX Executives
Bought with:
Arvid Salisbury
Keller Williams Realty Boise
Source: IMLS,MLS#: 98956317
Facts & features
Interior
Bedrooms & bathrooms
- Bedrooms: 4
- Bathrooms: 5
- Main level bathrooms: 1
- Main level bedrooms: 1
Primary bedroom
- Level: Main
- Area: 208
- Dimensions: 13 x 16
Bedroom 2
- Level: Upper
- Area: 144
- Dimensions: 12 x 12
Bedroom 3
- Level: Upper
- Area: 144
- Dimensions: 12 x 12
Bedroom 4
- Level: Lower
- Area: 180
- Dimensions: 12 x 15
Dining room
- Level: Main
- Area: 121
- Dimensions: 11 x 11
Family room
- Level: Lower
- Area: 180
- Dimensions: 12 x 15
Kitchen
- Level: Main
- Area: 150
- Dimensions: 10 x 15
Living room
- Level: Main
- Area: 225
- Dimensions: 15 x 15
Office
- Level: Main
- Area: 143
- Dimensions: 11 x 13
Heating
- Electric, Forced Air, Geothermal, Groundwater Source
Cooling
- Central Air
Appliances
- Included: Electric Water Heater, Tank Water Heater, Disposal, Water Softener Owned
Features
- Workbench, Bath-Master, Bed-Master Main Level, Den/Office, Formal Dining, Family Room, Great Room, Rec/Bonus, Double Vanity, Walk-In Closet(s), Breakfast Bar, Pantry, Kitchen Island, Wood/Butcher Block Counters, Number of Baths Main Level: 1, Number of Baths Upper Level: 2, Number of Baths Below Grade: 1, Bonus Room Size: 15x31, Bonus Room Level: Upper
- Flooring: Concrete, Hardwood, Tile, Carpet
- Has basement: No
- Number of fireplaces: 2
- Fireplace features: Two, Propane
Interior area
- Total structure area: 3,733
- Total interior livable area: 3,733 sqft
- Finished area above ground: 2,593
- Finished area below ground: 744
Property
Parking
- Total spaces: 3
- Parking features: Garage Door Access, Attached, RV Access/Parking
- Attached garage spaces: 3
- Details: Garage: 23x30
Features
- Levels: Two Story w/ Below Grade
- Patio & porch: Covered Patio/Deck
- Fencing: Partial,Wire,Wood
- Has view: Yes
- Waterfront features: Creek/Stream
Lot
- Size: 7.92 Acres
- Dimensions: 1389 x 473
- Features: 5 - 9.9 Acres, Garden, Geothermal Water, Horses, Irrigation Available, Views, Chickens, Irrigation Sprinkler System
Details
- Additional structures: Shop, Barn(s), Corral(s)
- Parcel number: 36583011 0
- Horses can be raised: Yes
Construction
Type & style
- Home type: SingleFamily
- Property subtype: Single Family Residence
Materials
- Frame, Wood Siding
- Foundation: Crawl Space
- Roof: Composition,Architectural Style
Condition
- Year built: 2007
Utilities & green energy
- Electric: 220 Volts
- Sewer: Septic Tank
- Water: Artesian Well, Well
- Utilities for property: Electricity Connected, Broadband Internet
Community & neighborhood
Location
- Region: Caldwell
Other
Other facts
- Listing terms: Cash,Conventional,FHA,VA Loan
- Ownership: Fee Simple,Fractional Ownership: No
- Road surface type: Paved
Price history
Price history is unavailable.
Public tax history
| Year | Property taxes | Tax assessment |
|---|---|---|
| 2025 | -- | $979,910 +3.7% |
| 2024 | $5,412 -5.8% | $944,510 -0.8% |
| 2023 | $5,747 -4.8% | $951,810 -8.8% |
Find assessor info on the county website
Neighborhood: 83607
Nearby schools
GreatSchools rating
- 8/10West Canyon Elementary SchoolGrades: PK-5Distance: 1.5 mi
- 5/10Vallivue Middle SchoolGrades: 6-8Distance: 6.4 mi
- 5/10Vallivue High SchoolGrades: 9-12Distance: 5.2 mi
Schools provided by the listing agent
- Elementary: West Canyon
- Middle: Vallivue Middle
- High: Vallivue
- District: Vallivue School District #139
Source: IMLS. This data may not be complete. We recommend contacting the local school district to confirm school assignments for this home.
