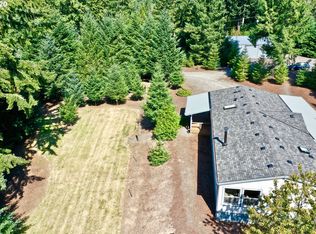The smoke has cleared!Come take a peak at this peaceful country home within 2 miles of Colton Market and Schools.Family room and living room, lots of natural lighting with oversized skylights.New flooring, new roof and new decks. 24x24 shop, tool shed, wood shed, chicken coop, dog house and playhouse.Tons of built in cabinets throughout the home. Seclusion with quick access to highways, just 30 miles from I5 or I205 and 10 Miles to Molalla.Come enjoy small town living and the beauty of nature.
This property is off market, which means it's not currently listed for sale or rent on Zillow. This may be different from what's available on other websites or public sources.
