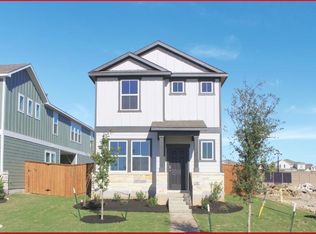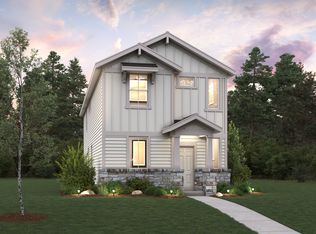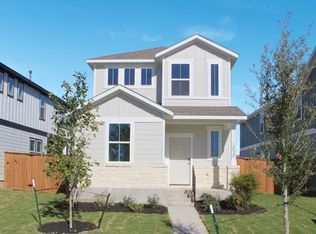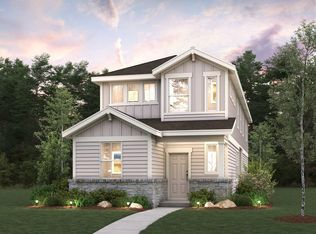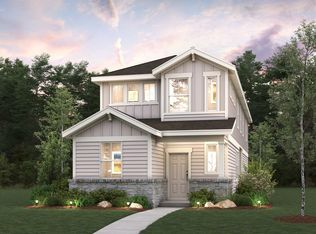2078 Alice Jay Way, Round Rock, TX 78665
What's special
- 115 days |
- 65 |
- 2 |
Zillow last checked: 8 hours ago
Listing updated: December 10, 2025 at 07:05am
Ben Caballero (888) 872-6006,
HomesUSA.com
Travel times
Schedule tour
Select your preferred tour type — either in-person or real-time video tour — then discuss available options with the builder representative you're connected with.
Facts & features
Interior
Bedrooms & bathrooms
- Bedrooms: 5
- Bathrooms: 5
- Full bathrooms: 4
- 1/2 bathrooms: 1
- Main level bedrooms: 1
Primary bedroom
- Features: Walk-In Closet(s)
- Level: Second
Primary bathroom
- Features: Quartz Counters
- Level: Second
Kitchen
- Features: Quartz Counters
- Level: First
Heating
- Central, Exhaust Fan, Natural Gas
Cooling
- Central Air
Appliances
- Included: Dishwasher, Disposal, Microwave, Free-Standing Gas Range, RNGHD, Stainless Steel Appliance(s), Vented Exhaust Fan, Gas Water Heater, Tankless Water Heater
Features
- Electric Dryer Hookup, Kitchen Island, Low Flow Plumbing Fixtures, Open Floorplan, Pantry, Recessed Lighting, Smart Home, Smart Thermostat, Storage, Walk-In Closet(s), Wired for Data
- Flooring: Carpet, Vinyl
- Windows: Blinds, Double Pane Windows, Screens, Vinyl Windows
Interior area
- Total interior livable area: 2,326 sqft
Property
Parking
- Total spaces: 2
- Parking features: Garage
- Garage spaces: 2
Accessibility
- Accessibility features: None
Features
- Levels: Two
- Stories: 2
- Patio & porch: Patio
- Exterior features: Private Yard
- Pool features: None
- Fencing: Back Yard, Privacy, Wood
- Has view: Yes
- View description: None
- Waterfront features: None
Lot
- Size: 5,227.2 Square Feet
- Dimensions: 33 x 80
- Features: Native Plants
Details
- Additional structures: None
- Parcel number: R641349
- Special conditions: Standard
Construction
Type & style
- Home type: SingleFamily
- Property subtype: Single Family Residence
Materials
- Foundation: Slab
- Roof: Shingle
Condition
- Under Construction
- New construction: Yes
- Year built: 2025
Details
- Builder name: Century Communities
Utilities & green energy
- Sewer: Public Sewer
- Water: Public
- Utilities for property: Cable Available, Electricity Available, Internet-Cable, Natural Gas Available, Phone Available, Sewer Connected, Underground Utilities, Water Connected
Community & HOA
Community
- Features: Clubhouse, Cluster Mailbox, Common Grounds, Curbs, Kitchen Facilities, Park, Picnic Area, Planned Social Activities, Playground, Sidewalks, Sport Court(s)/Facility, Street Lights, Underground Utilities
- Subdivision: Avery Centre
HOA
- Has HOA: Yes
- Services included: Common Area Maintenance, Maintenance Grounds
- HOA fee: $186 quarterly
- HOA name: Goodwin & Company
Location
- Region: Round Rock
Financial & listing details
- Price per square foot: $173/sqft
- Tax assessed value: $65,000
- Annual tax amount: $799
- Date on market: 8/21/2025
- Listing terms: Cash,Conventional,FHA,VA Loan
- Electric utility on property: Yes
About the community
Referral Program
Referral ProgramSource: Century Communities
38 homes in this community
Available homes
| Listing | Price | Bed / bath | Status |
|---|---|---|---|
Current home: 2078 Alice Jay Way | $401,285 | 5 bed / 5 bath | Available |
| 2038 Alice Jay Way | $380,060 | 3 bed / 3 bath | Available |
| 2030 Alice Jay Way | $384,990 | 4 bed / 3 bath | Available |
| 2054 Alice Jay Way | $385,990 | 3 bed / 3 bath | Available |
| 2094 Alice Jay Way | $386,990 | 3 bed / 3 bath | Available |
| 2070 Alice Jay Way | $388,990 | 3 bed / 3 bath | Available |
| 2082 Alice Jay Way | $390,990 | 3 bed / 3 bath | Available |
| 2062 Alice Jay Way | $394,990 | 4 bed / 3 bath | Available |
| 2279 Oscar Eli Pl | $396,990 | 4 bed / 3 bath | Available |
| 2050 Alice Jay Way | $402,820 | 5 bed / 5 bath | Available |
| 2098 Alice Jay Way | $402,990 | 4 bed / 3 bath | Available |
| 2058 Alice Jay Way | $404,345 | 5 bed / 4 bath | Available |
| 2317 Oscar Eli Pl | $405,415 | 4 bed / 3 bath | Available |
| 2301 Oscar Eli Pl | $407,265 | 4 bed / 3 bath | Available |
| 2223 Oscar Eli Way | $407,520 | 4 bed / 3 bath | Available |
| 2066 Alice Jay Way | $409,500 | 5 bed / 5 bath | Available |
| 2325 Oscar Eli Pl | $412,445 | 3 bed / 3 bath | Available |
| 2235 Oscar Eli Way | $420,060 | 4 bed / 5 bath | Available |
| 2287 Oscar Eli Pl | $422,445 | 4 bed / 5 bath | Available |
| 2321 Oscar Eli Pl | $426,025 | 5 bed / 4 bath | Available |
| 2231 Oscar Eli Pl | $430,775 | 4 bed / 4 bath | Available |
| 2090 Alice Jay Way | $435,885 | 5 bed / 4 bath | Available |
| 2423 Ekvall Dr | $466,484 | 4 bed / 3 bath | Available |
| 2135 Tobias Leo Way | $478,829 | 4 bed / 3 bath | Available |
| 2131 Tobias Leo Way | $480,035 | 4 bed / 3 bath | Available |
| 2418 Milo Hazel Ln | $504,634 | 5 bed / 3 bath | Available |
| 2353 Oscar Eli Pl | $523,732 | 5 bed / 3 bath | Available |
| 2223 Oscar Eli Pl | $407,520 | 4 bed / 3 bath | Available January 2026 |
| 2235 Oscar Eli Pl | $420,060 | 4 bed / 5 bath | Available January 2026 |
| 2026 Alice Jay Way | $389,990 | 4 bed / 5 bath | Pending |
| 2275 Oscar Eli Pl | $412,115 | 1 bed / 4 bath | Pending |
| 2086 Alice Jay Way | $420,880 | 5 bed / 4 bath | Pending |
| 2349 Oscar Eli Pl | $448,764 | 4 bed / 3 bath | Pending |
| 2107 Tobias Leo Ln | $450,464 | 4 bed / 3 bath | Pending |
| 2345 Oscar Eli Pl | $457,892 | 4 bed / 3 bath | Pending |
| 2422 Milo Hazel Ln | $462,489 | 4 bed / 3 bath | Pending |
| 2115 Tobias Leo Way | $490,455 | 5 bed / 3 bath | Pending |
| 2426 Milo Hazel Ln | $505,594 | 5 bed / 3 bath | Pending |
Source: Century Communities
Contact builder

By pressing Contact builder, you agree that Zillow Group and other real estate professionals may call/text you about your inquiry, which may involve use of automated means and prerecorded/artificial voices and applies even if you are registered on a national or state Do Not Call list. You don't need to consent as a condition of buying any property, goods, or services. Message/data rates may apply. You also agree to our Terms of Use.
Learn how to advertise your homesEstimated market value
$396,000
$376,000 - $416,000
Not available
Price history
| Date | Event | Price |
|---|---|---|
| 12/1/2025 | Contingent | $401,285$173/sqft |
Source: | ||
| 11/6/2025 | Price change | $401,285+2.2%$173/sqft |
Source: | ||
| 10/28/2025 | Price change | $392,490+0.8%$169/sqft |
Source: | ||
| 10/17/2025 | Price change | $389,490-5%$167/sqft |
Source: | ||
| 8/21/2025 | Listed for sale | $410,115$176/sqft |
Source: | ||
Public tax history
| Year | Property taxes | Tax assessment |
|---|---|---|
| 2024 | $799 | $65,000 |
Find assessor info on the county website
Monthly payment
Neighborhood: 78665
Nearby schools
GreatSchools rating
- 10/10Linda Herrington Elementary SchoolGrades: PK-5Distance: 0.8 mi
- 6/10Hopewell Middle SchoolGrades: 6-8Distance: 1.3 mi
- 5/10Stony Point High SchoolGrades: 9-12Distance: 2.3 mi
Schools provided by the MLS
- Elementary: Redbud
- Middle: Hopewell
- High: Stony Point
- District: Round Rock ISD
Source: Unlock MLS. This data may not be complete. We recommend contacting the local school district to confirm school assignments for this home.
