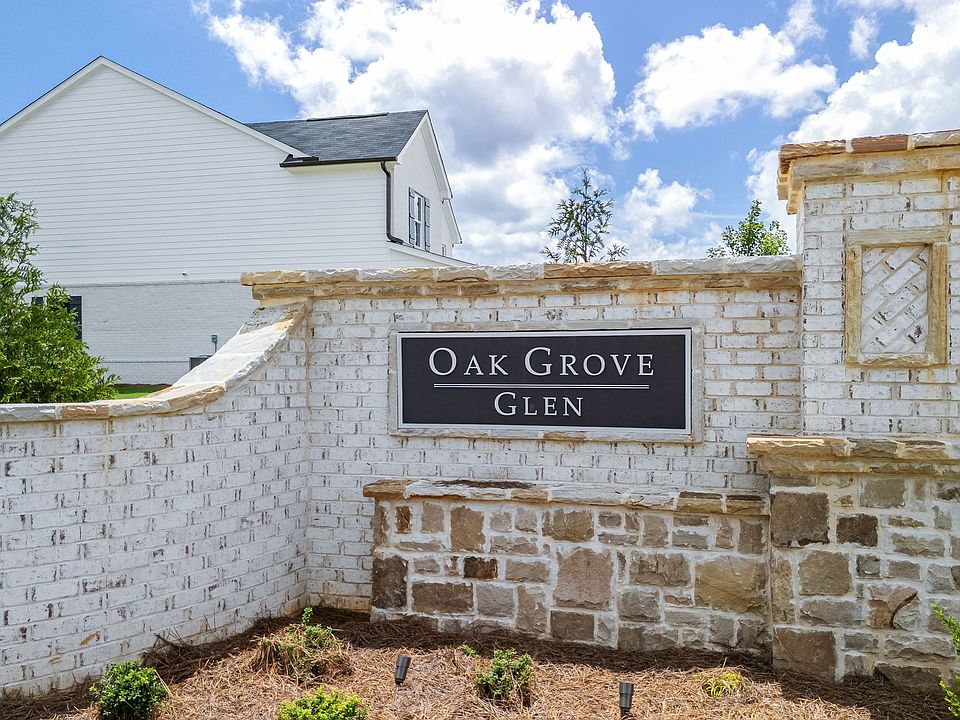Step into the inviting charm of The Travis at Oak Grove Glen, a beautiful two-story home designed with modern living in mind. The open floorplan creates a seamless flow from the spacious kitchen, complete with a walk-in pantry, to the bright dining area and cozy great room-perfect for gathering with family and friends. For added comfort and convenience, the main level offers a welcoming foyer, a versatile study (or optional bedroom), and a stylish powder room. Upstairs, you'll find a cozy loft area, along with secondary bedrooms, a thoughtfully placed laundry room, and a luxurious primary suite. The suite features a private bath and a generous walk-in closet, offering the perfect retreat at the end of each day. Come experience a home where comfort and style come together effortlessly!
Pending
Special offer
$483,790
2078 Brookhill Way, Snellville, GA 30078
5beds
2,770sqft
Single Family Residence, Residential
Built in 2025
0.25 Acres Lot
$482,300 Zestimate®
$175/sqft
$46/mo HOA
What's special
Luxurious primary suiteCozy loft areaWalk-in pantryGenerous walk-in closetPrivate bathVersatile studyBright dining area
Call: (470) 798-6086
- 73 days
- on Zillow |
- 222 |
- 10 |
Zillow last checked: 7 hours ago
Listing updated: August 11, 2025 at 08:59am
Listing Provided by:
RUBENIA BISHOP,
CCG Realty Group, LLC.,
MASHELLA HAMPTON,
CCG Realty Group, LLC.
Source: FMLS GA,MLS#: 7596016
Travel times
Schedule tour
Select your preferred tour type — either in-person or real-time video tour — then discuss available options with the builder representative you're connected with.
Facts & features
Interior
Bedrooms & bathrooms
- Bedrooms: 5
- Bathrooms: 4
- Full bathrooms: 4
- Main level bathrooms: 1
- Main level bedrooms: 1
Rooms
- Room types: Attic
Primary bedroom
- Features: None
- Level: None
Bedroom
- Features: None
Primary bathroom
- Features: Double Vanity, Separate Tub/Shower
Dining room
- Features: Other
Kitchen
- Features: Eat-in Kitchen, Kitchen Island, Pantry, Pantry Walk-In, Solid Surface Counters, Stone Counters, View to Family Room
Heating
- Central
Cooling
- Central Air
Appliances
- Included: Dishwasher, Disposal, Electric Cooktop
- Laundry: Laundry Room, Upper Level
Features
- Double Vanity, High Ceilings 9 ft Main, Smart Home, Walk-In Closet(s)
- Flooring: Carpet, Luxury Vinyl
- Windows: Double Pane Windows
- Basement: None
- Attic: Pull Down Stairs
- Number of fireplaces: 1
- Fireplace features: Blower Fan, Electric, Factory Built
- Common walls with other units/homes: No Common Walls
Interior area
- Total structure area: 2,770
- Total interior livable area: 2,770 sqft
Video & virtual tour
Property
Parking
- Total spaces: 2
- Parking features: Attached, Driveway, Garage, Garage Door Opener, Garage Faces Front, Kitchen Level, Level Driveway
- Attached garage spaces: 2
- Has uncovered spaces: Yes
Accessibility
- Accessibility features: None
Features
- Levels: Two
- Stories: 2
- Patio & porch: Patio
- Exterior features: None, No Dock
- Pool features: None
- Spa features: None
- Fencing: None
- Has view: Yes
- View description: City
- Waterfront features: None
- Body of water: None
Lot
- Size: 0.25 Acres
- Features: Back Yard, Front Yard, Landscaped
Details
- Additional structures: None
- Other equipment: None
- Horse amenities: None
Construction
Type & style
- Home type: SingleFamily
- Architectural style: Craftsman,Traditional
- Property subtype: Single Family Residence, Residential
Materials
- Brick, Brick Front, HardiPlank Type
- Foundation: Slab
- Roof: Composition,Shingle
Condition
- New Construction
- New construction: Yes
- Year built: 2025
Details
- Builder name: Century Communities
- Warranty included: Yes
Utilities & green energy
- Electric: None
- Sewer: Public Sewer
- Water: Public
- Utilities for property: Cable Available, Electricity Available, Phone Available, Sewer Available, Underground Utilities
Green energy
- Energy efficient items: None
- Energy generation: None
Community & HOA
Community
- Features: Curbs, Near Schools, Near Shopping, Restaurant, Sidewalks
- Security: Carbon Monoxide Detector(s), Fire Alarm
- Subdivision: Oak Grove Glen
HOA
- Has HOA: Yes
- HOA fee: $550 annually
Location
- Region: Snellville
Financial & listing details
- Price per square foot: $175/sqft
- Annual tax amount: $6,000
- Date on market: 6/11/2025
- Electric utility on property: Yes
- Road surface type: Asphalt, Paved
About the community
Now Selling! Check out new homes for sale in Snellville, GA, at Oak Grove Glen! Located 27 miles from Atlanta's attractions, this charming community offers a range of versatile floor plans, each thoughtfully designed with your comfort and convenience in mind. Embrace modern living with open layouts that are just as ideal for everyday living as they are for entertaining guests! Proximity to Atlanta means employment and cultural hubs are within easy reach, and Oak Grove Glen is only 5.5 miles from The Shoppes at Webb Gin, where retail, dining, and entertainment options await. Oak Grove Glen is also situated in the top-rated Gwinnet County school district. Let us help you find your new Snellville home here today! Contact us and jumpstart your homebuying journey.

1978 Brookhill Way, Snellville, GA 30078
Purple Tag Sales Event 2025 - SE
Purple Tag Sales Event 2025 - SESource: Century Communities
