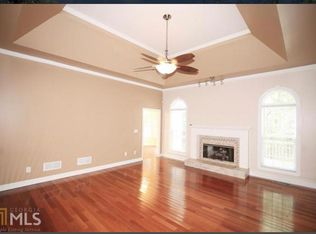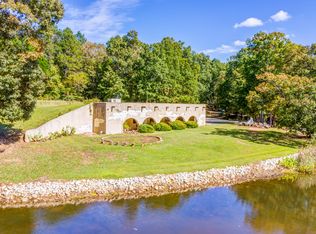You'll love this charming private 4-sided brick home surrounded by 4.6 acres of woods & pasture. Vaulted ceilings add to the spacious feel of the open concept great room/kitchen/dining area without losing that quaint, cozy atmosphere when curled up by the fireplace. Enjoy morning coffee on the rocking chair front porch & drift off to sleep with the tranquil sounds of nature. This 3/3 features a master on main, masonry f'place, antique oak mantel, beveled glass entry door, loft with closet (could convert to 4th bdrm), dual pane windows, full basement with living, full bath, & (1-2) bedrooms, locked vault room for safe, large front porch, screened back porch, 2 car garage, large barn, spring fed pond site w/deck, fire pit & more. Close to schools & shopping.
This property is off market, which means it's not currently listed for sale or rent on Zillow. This may be different from what's available on other websites or public sources.

