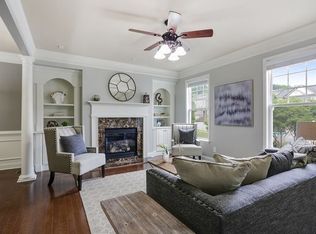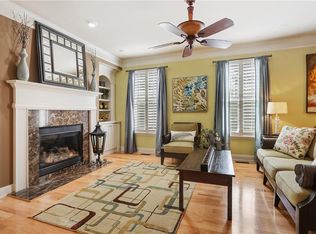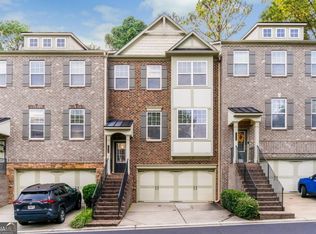Pristine condo/townhouse-warm & inviting in Brookhaven. Beautiful new hdwds on main & new designer paint. Light-filled dining rm, lg family rm w/stone fireplace, kitchen w/stainless, gas cooking, granite counters & lg work space/bfast rm. Open floor plan w/lots of space to entertain. Upstairs features exquisite mstr w/dual fireplace, lg tiled bath w/spa tub, tiled shower & walk-in closet. Priv sitting area w/wall of windows. Lg ensuite bedroom w/walk-in closet & bath. Terrace lvl w/bedroom & bath. 2 car garage w/storage. Patio & deck, wooded backyard, neighborhood pool.
This property is off market, which means it's not currently listed for sale or rent on Zillow. This may be different from what's available on other websites or public sources.


