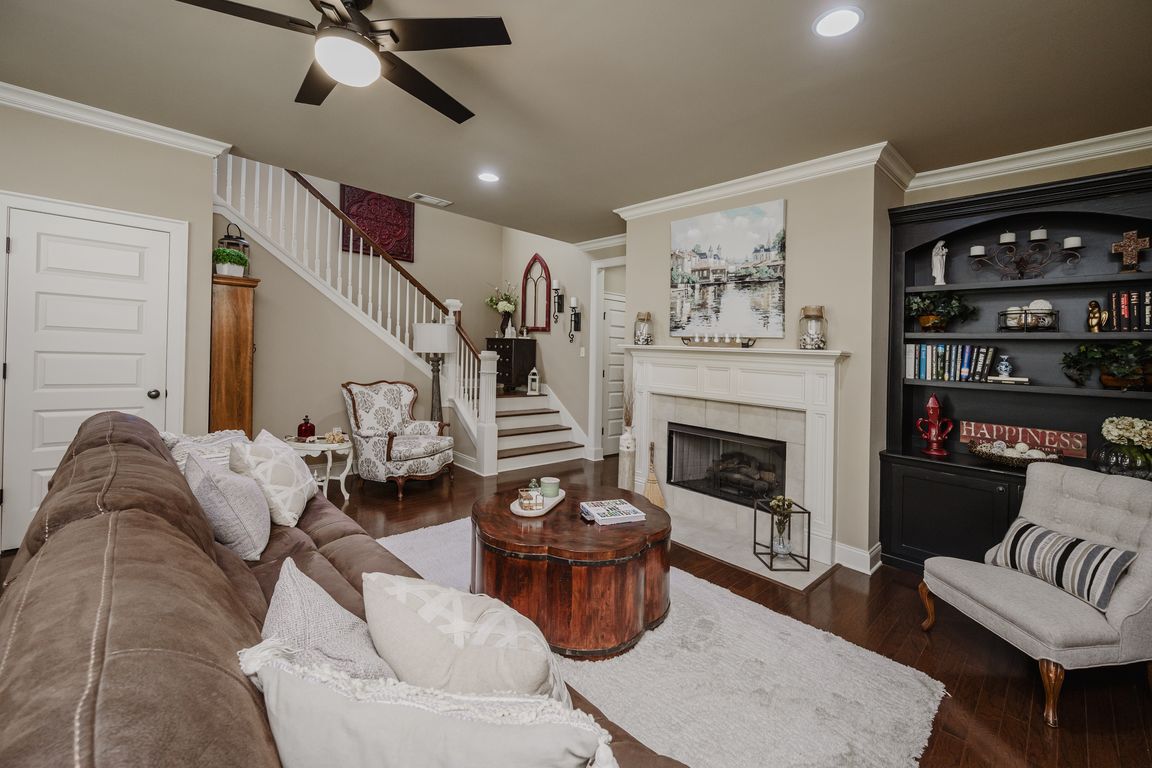
For salePrice cut: $2.5K (11/18)
$647,500
4beds
3,367sqft
2078 Greenside Way, Birmingham, AL 35226
4beds
3,367sqft
Single family residence
Built in 2008
7,405 sqft
2 Attached garage spaces
$192 price/sqft
$1,180 annually HOA fee
What's special
Welcome to this beautifully designed home offering a highly sought after floor plan featuring 2 bedrooms on the main level & plantation shutters. Step onto the inviting covered front porch before entering a spacious foyer flanked by a banquet sized dining room & an oversized living room with a cozy gas ...
- 75 days |
- 1,323 |
- 44 |
Source: GALMLS,MLS#: 21431558
Travel times
Living Room
Kitchen
Primary Bedroom
Zillow last checked: 8 hours ago
Listing updated: 15 hours ago
Listed by:
Jason Dailey 205-600-8682,
Keller Williams Realty Vestavia
Source: GALMLS,MLS#: 21431558
Facts & features
Interior
Bedrooms & bathrooms
- Bedrooms: 4
- Bathrooms: 3
- Full bathrooms: 3
Rooms
- Room types: Bedroom, Dining Room, Bathroom, Great Room, Kitchen, Loft, Master Bathroom, Master Bedroom
Primary bedroom
- Level: First
Bedroom 1
- Level: First
Bedroom 2
- Level: Second
Bedroom 3
- Level: Second
Primary bathroom
- Level: First
Bathroom 1
- Level: First
Dining room
- Level: First
Kitchen
- Features: Stone Counters, Breakfast Bar, Butlers Pantry, Eat-in Kitchen, Kitchen Island
- Level: First
Living room
- Level: First
Basement
- Area: 0
Heating
- Central, Dual Systems (HEAT), Electric, Heat Pump, Zoned
Cooling
- Central Air, Dual, Piggyback Sys (COOL), Zoned, Ceiling Fan(s)
Appliances
- Included: Gas Cooktop, Dishwasher, Disposal, Microwave, Self Cleaning Oven, Stainless Steel Appliance(s), Stove-Electric, Gas Water Heater
- Laundry: Electric Dryer Hookup, Washer Hookup, Main Level, Laundry Room, Laundry (ROOM), Yes
Features
- Sound System, High Ceilings, Linen Closet, Separate Shower, Tub/Shower Combo, Walk-In Closet(s)
- Flooring: Carpet, Laminate, Tile
- Windows: Double Pane Windows
- Attic: Pull Down Stairs,Yes
- Number of fireplaces: 1
- Fireplace features: Gas Starter, Tile (FIREPL), Ventless, Living Room, Gas, Outside
Interior area
- Total interior livable area: 3,367 sqft
- Finished area above ground: 3,367
- Finished area below ground: 0
Video & virtual tour
Property
Parking
- Total spaces: 2
- Parking features: Attached, Driveway, Parking (MLVL), Garage Faces Rear
- Attached garage spaces: 2
- Has uncovered spaces: Yes
Features
- Levels: One and One Half
- Stories: 1.5
- Patio & porch: Covered, Open (PATIO), Patio, Porch
- Exterior features: Sprinkler System
- Pool features: In Ground, Community
- Has spa: Yes
- Spa features: Bath
- Has view: Yes
- View description: None
- Waterfront features: No
Lot
- Size: 7,405.2 Square Feet
- Features: Interior Lot, Few Trees, Subdivision
Details
- Parcel number: 3900074001053.000
- Special conditions: N/A
Construction
Type & style
- Home type: SingleFamily
- Property subtype: Single Family Residence
Materials
- Brick
- Foundation: Slab
Condition
- Year built: 2008
Utilities & green energy
- Water: Public
- Utilities for property: Sewer Connected, Underground Utilities
Community & HOA
Community
- Features: Clubhouse, Fishing, Golf Access, Park, Playground, Pond, Sidewalks, Street Lights, Walking Paths, Golf, Curbs
- Subdivision: Ross Bridge Village Center
HOA
- Has HOA: Yes
- Amenities included: Management, Recreation Facilities
- Services included: Maintenance Grounds, Insurance, Reserve for Improvements, Utilities for Comm Areas
- HOA fee: $1,180 annually
Location
- Region: Birmingham
Financial & listing details
- Price per square foot: $192/sqft
- Tax assessed value: $574,800
- Annual tax amount: $4,120
- Price range: $647.5K - $647.5K
- Date on market: 9/17/2025
- Road surface type: Paved